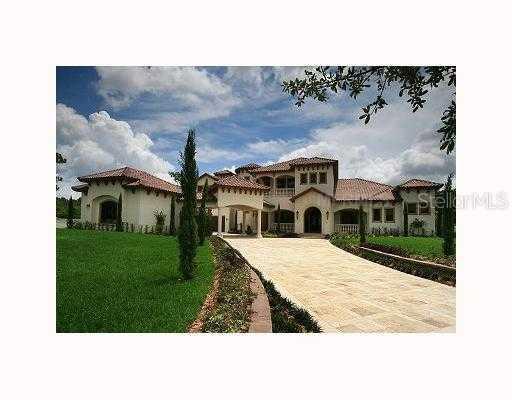
Photo 1 of 1
$2,610,000
Sold on 8/31/09
| Beds |
Baths |
Sq. Ft. |
Taxes |
Built |
| 5 |
6.0 |
9,226 |
$5,673 |
2009 |
|
On the market:
94 days
|
View full details, 15 photos, school info, and price history
An enviable combination of privacy, acreage, location, and quality! This newly completed Mediterranean home has a contemporary flare. From the cre'ma marfil select flooring to the woven wood wall outside the theatre lobby, this estate property in Southwest Orlando is a must see. Encompassing 9,266 heated square feet of extraordinary living space the 5 bedroom, 6 full and one half bath home also offers a generously proportioned outdoor entertainment area complete with summer kitchen, pool and spa. The main floor features an incredible master suite with his and her closets, a luxuriously sized bathroom with programmable shower, sitting area, concealed access to the library, and a private outside entrance. The family room is open to the kitchen and features sliding doors to the summer kitchen and lanai for easy entertaining. Accenting the clean lines of the kitchen's custom wood cabinetry, is a glass tiled backsplash, stainless appliances including 2 ovens, warming drawer, & built-in coffee maker, and anamazing granite topped island. Just off of the family room is a bonus room with hardwood floors. The fifth guest suite, library and a laundry room complete the main floor offerings. The second floor has a striking entrance with a spiral staircase and detailed wood ceiling. At the top of the stairs you enter the theatre lobby with a woven wood wall, a generous seating area and bar including custom wine storage and refrigeration. Two guest suites and a second master suite finish this level of the home.
Listing courtesy of STOCKWORTH REALTY GROUP