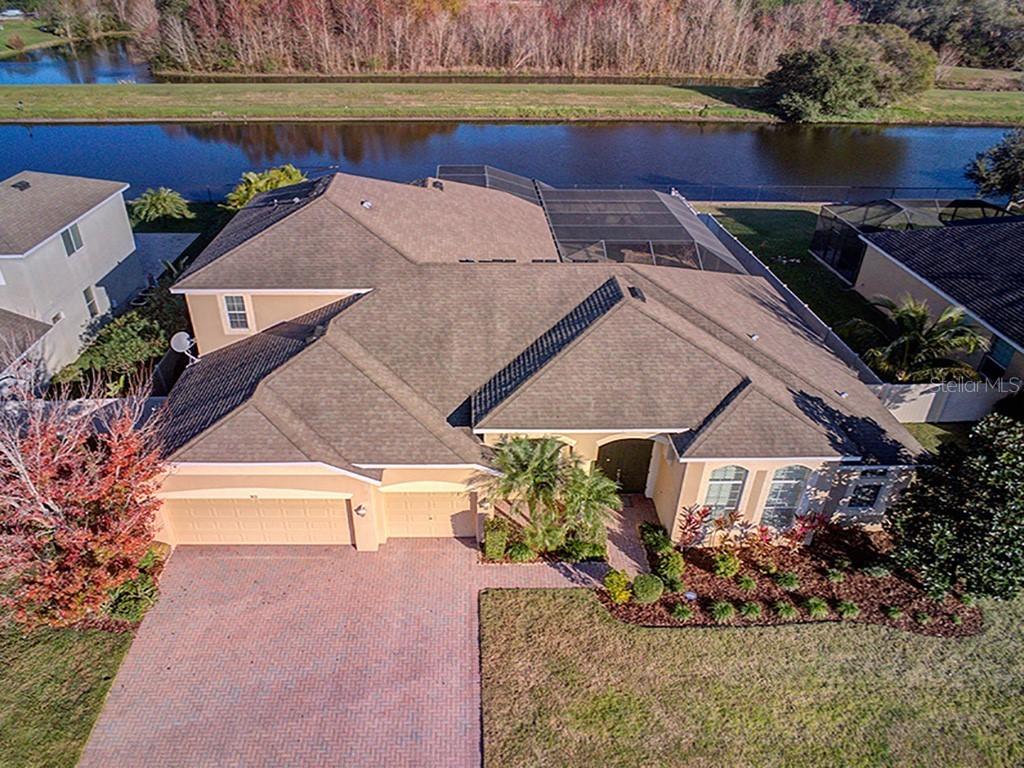
Photo 1 of 1
$580,000
Sold on 4/30/19
| Beds |
Baths |
Sq. Ft. |
Taxes |
Built |
| 5 |
4.0 |
3,396 |
$7,668 |
2010 |
|
On the market:
98 days
|
View full details, 15 photos, school info, and price history
Nearly New and Practically Perfect! This executive 5 bedroom + office and bonus room, 4 bath home overlooks a peaceful conservation area in the quiet community of Varsity Estates. Homes in this small enclave only come on the market every few years. From the soaring 12 foot trayed ceilings to the $100k pool area, you will be wowed by this home. Built for family living with an open floor plan yet plenty of opportunity for private space, this 4-way split floor plan gives everyone the dedicated space that they need. The wood and granite kitchen is truly the center of this home with miles of counter tops and 2 pantries. Upstairs you will find a large bonus room, 5th bedroom and private bath giving you endless possibilities. Most amazing of all is the outdoor entertaining space featuring a dramatic pool with 3 waterfalls, fountains, a large sun shelf and spillover spa. Add to that a gorgeous outdoor kitchen with granite serving/eating bar and stainless steel grill, all overlooking a beautiful conservation area. Enjoy many of the energy efficiency and higher building standards of a nearly new home. Centrally located for easy travel to everything the Tampa Bay Area has to offer and an easy walk to trails, the Phillies Spring Training complex and St Petersburg College. The list of features of this home is endless. Arrange for your personal tour today and prepare to fall in love with this gorgeous home!!!
Listing courtesy of Marilyn Kagan & Adrian Warner, CHARLES RUTENBERG REALTY INC & CHARLES RUTENBERG REALTY INC