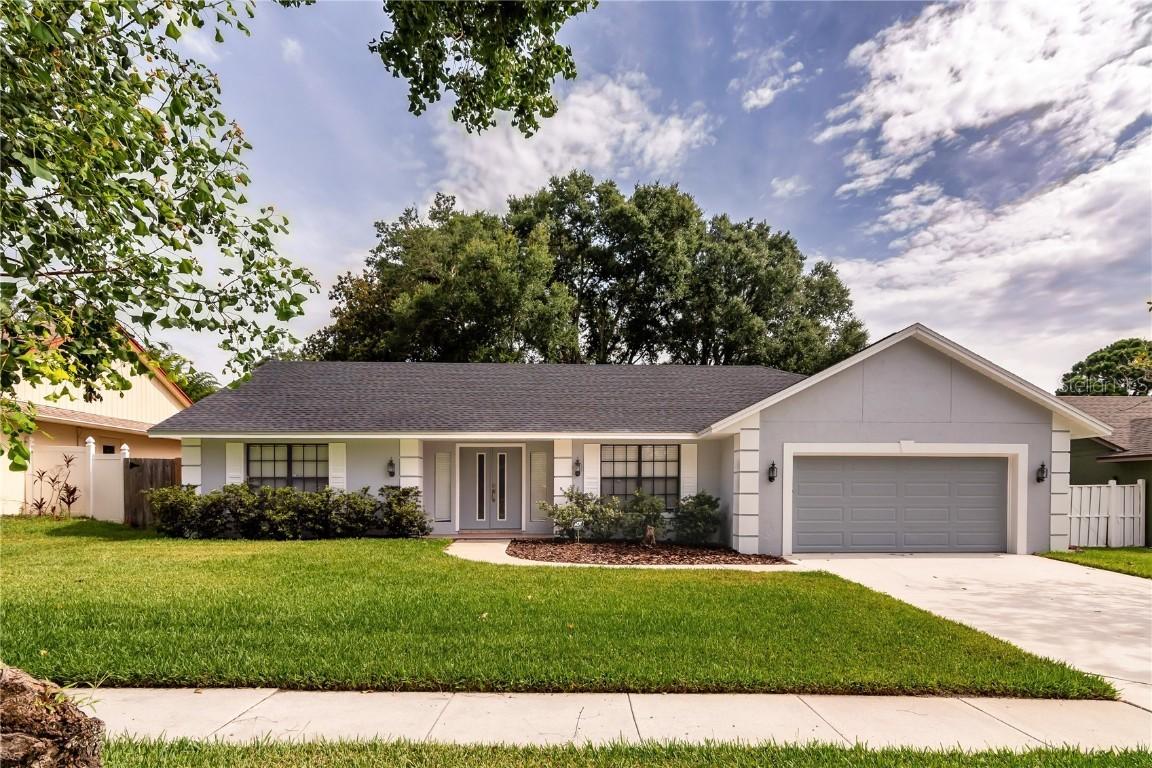
Photo 1 of 29
$415,000
Sold on 7/18/23
| Beds |
Baths |
Sq. Ft. |
Taxes |
Built |
| 3 |
2.0 |
2,174 |
$2,091 |
1986 |
|
On the market:
56 days
|
View full details, 15 photos, school info, and price history
Shows like a model! Expect to be impressed with this updated 3BR home in the well-established Rose Hill community. THOUSANDS invested in quality updates – brand new roof, fresh interior/exterior paint in trendy neutral color, and a new shower in the master suite. French door entry leads to an open and inviting living room – a great gathering space in the heart of the home that includes a fireplace – ideal for those chilly winter nights. This space is open to the kitchen which boasts granite counters, breakfast bar, under-mounted cast iron basin sink, and an eat-in nook that has a pass-through bar to the Florida room in the back. Appliances included. The home has a formal dining room in the front which is great if you’d like to set up a space that can seat a crowd. Split bedroom plan with master suite off the kitchen. The bedroom is delightfully oversized – room for a sitting area or private desk. Here you’ll enjoy an en-suite bath w/shower and contemporary style vanity w/plenty of storage space. You’ll love the walk-in closet – custom designed w/drawers and shelving to keep your garments organized. All bedrooms have highly polished wood laminate flooring. One additional reason to love this home is the enclosed Florida room which provides an extra 250 square feet of common living space. Under A/C with multiple electrical outlets, you can easily arrange this as a secondary entertainment spot, home office or hobby center. Multiple windows, including two attractive bay windows, keep the space bright. Out back, you’ll enjoy an open patio with a built-in, granite topped island – a great spot to sit around enjoying the company of friends or family. With a fully fenced backyard, you have complete privacy. Other notable features: (1) spacious interior laundry room with work sink, cabinetry and convenient storage closet, (2) porcelain tile in common living space, (3) extra refrigerator in garage, which is included in the sale. Great location – short drive to multiple Publix (2 within a mile), 1 mile to SR 50, 1.5 miles to SR 408, and 5 minutes to SR 429 and the turnpike. Low HOA dues, too. The current owner has taken good care of this home for two decades. Now it’s time for you to come in to make some new memories. You’ll love living here. Come see all that this special home has to offer.
Listing courtesy of Mark Ramey, EXP REALTY LLC