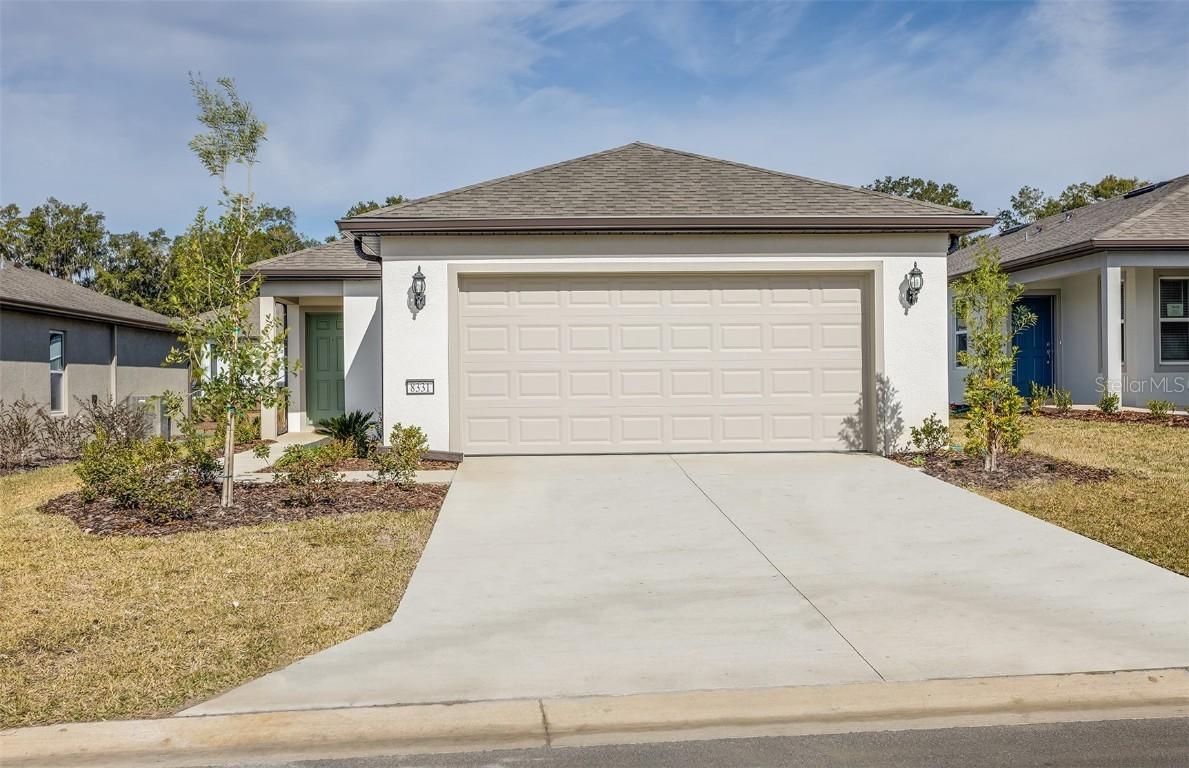
Photo 1 of 1
$251,560
Sold on 4/28/25
| Beds |
Baths |
Sq. Ft. |
Taxes |
Built |
| 3 |
2.00 |
1,256 |
$318.73 |
2024 |
|
On the market:
188 days
|
View full details, 15 photos, school info, and price history
One or more photo(s) has been virtually staged. Move In Ready Now! Enjoy all the benefits of a new construction home in the serene setting of Ocala, FL's horse country, with an age-restricted, fully amenitized lifestyle at Del Webb Stone Creek. This is the active adult community you've been looking for, with amenities that include an 18-hole championship golf course, a full restaurant and bar, indoor and outdoor pools, sports courts, and so much more. Our sprawling amenities, clubs, and classes will fill your retirement days with activities to make new friends and memories.
This popular Beachwood floor plan, with an open-concept home design, has all the upgraded finishes you've been looking for. The designer kitchen showcases a spacious center island, a large, single-bowl sink, stone gray cabinets, and quartz countertops with a 4"x12" tiled backsplash. There are also Whirlpool, stainless steel appliances including a range, dishwasher, and microwave. The bathrooms have matching cabinets and quartz countertops and there is 22"x22" tile in the main living areas, laundry room, and bathrooms and stain-resistant carpet in the bedrooms. The spacious Owner's suite has a walk-in closet and a walk-in shower with a bench seat and dual sinks in the Owner’s bath. This home also features a convenient laundry room, a covered lanai, a large kitchen pantry, and a 2-car garage with 4’ extension with utility sink. Additional upgrades include TV prep in the gathering room, LED downlights in select locations, and a Smart Home technology package with a video doorbell.
Listing courtesy of Jacque Gendron, PULTE REALTY OF WEST FLORIDA LLC