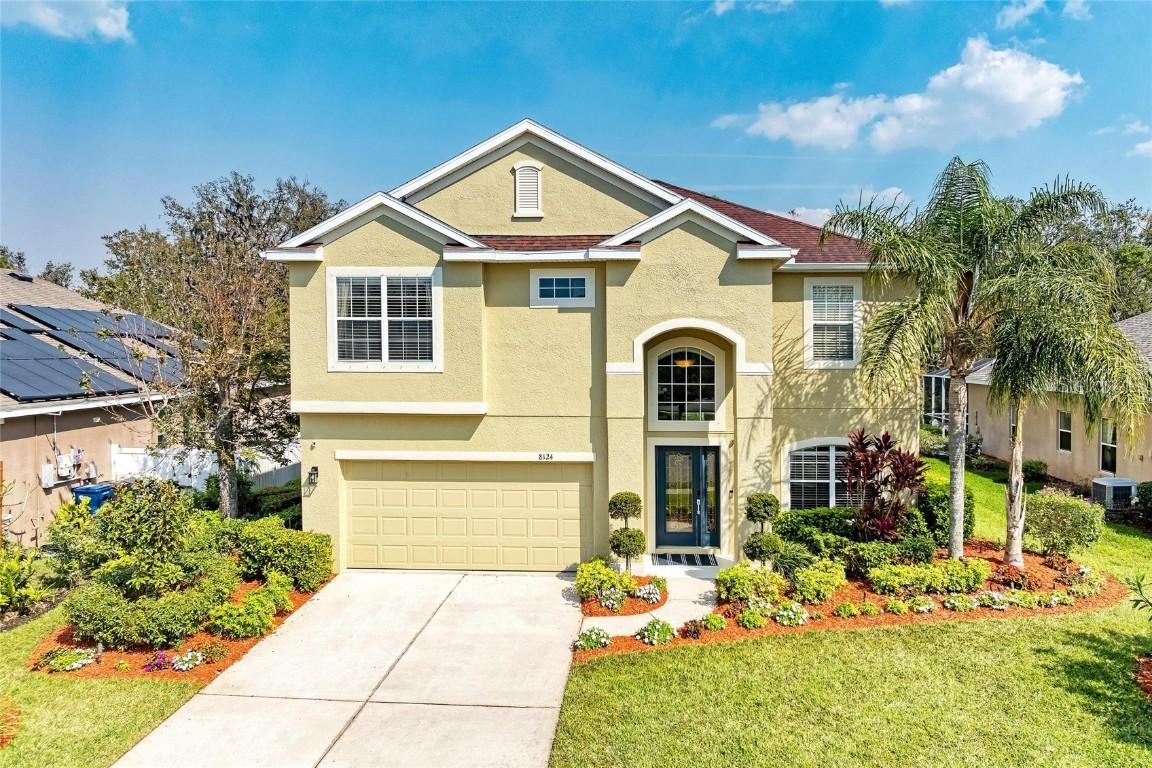
Photo 1 of 82
$583,000
| Beds |
Baths |
Sq. Ft. |
Taxes |
Built |
| 5 |
3.00 |
2,599 |
$8,004.61 |
2007 |
|
On the market:
27 days
|
View full details, 15 photos, school info, and price history
Stunning 5-Bedroom, 3-Bath Pool Home on private preserve lot nestled in the growing area of Parrish - North River. This former Oxford II model home is the epitome of comfort and luxury. Situated on a private preserve lot, with an updated pool & spa area with new tile surrounds, shell stone pavers, a saltwater chlorinator, and gas heat, all powered by a built-in propane tank.
The exterior paint & landscaping has been freshened up, and the home's impressive glass front door invites you into a bright and spacious layout. Upon entering, you’ll find a separate dining room towards the front, perfect for formal meals, and an open kitchen/family room combo. The family room features a cozy electric fireplace and large windows that overlook the pool and serene preserve.
Inside, you'll discover many upgraded finishes, including custom window treatments, elegant wall trims, a beautiful staircase railing, and tile flooring on the main level. The kitchen is equipped with 42” upper cabinets, a stylish tile backsplash, Corian countertops, a central island with a sink, and a large corner pantry for all your storage needs.
The main level also includes a guest bedroom and bathroom, ideal for visitors or in-laws. Upstairs, you’ll find generously sized bedrooms, each with custom closets (except one), and a bonus room that’s perfect for movie nights, a game room, or other recreational activities. Other updates include POOL 2024, ROOF 2018, HVAC 2019, washer, dryer.
The community offers a wealth of amenities, including an updated clubhouse, two pools, a fitness center, a covered playground, and a sports court. HOA fees cover basic cable and internet for your convenience.
Don’t miss the opportunity to be a part of this rapidly growing area, which will soon feature new shopping, restaurants, a hospital, a community park, and even a college. This home has it all—schedule your showing today!
Listing courtesy of Alana Jeltema, BETTER HOMES & GARDENS REAL ES