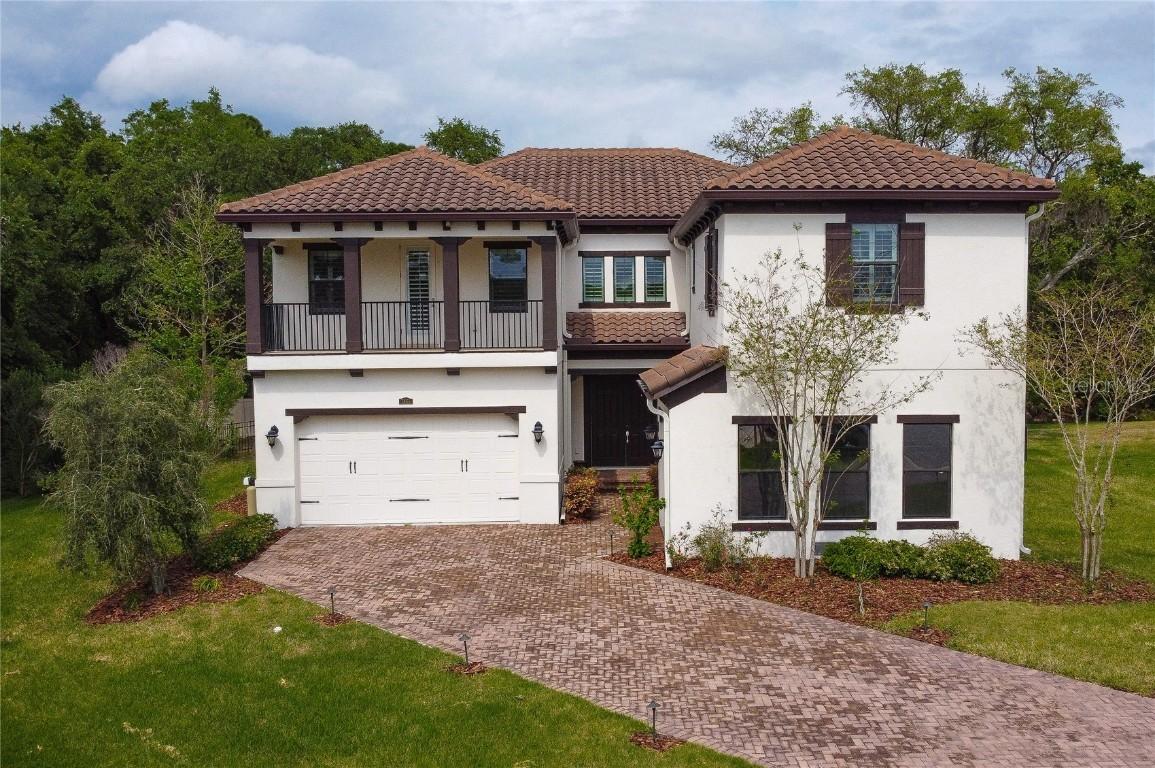
Photo 1 of 46
$1,125,000
Sold on 5/27/22
| Beds |
Baths |
Sq. Ft. |
Taxes |
Built |
| 5 |
5.0 |
4,289 |
$10,471 |
2016 |
|
On the market:
50 days
|
View full details, 15 photos, school info, and price history
Located in a Cul-de-sac in the Private Gated Community of Marsh Pointe, this Beautiful Pool home features 5 Bedrooms, 5 Full Bathrooms and 4,289 square feet of living space. Enter through the Double Front Doors and into the Foyer/Formal living space with 20 foot Ceilings and a Grand Staircase. The first floor offers an Enormous Kitchen/Great Room/Dining Room combo, a Large Office/Den (12x15) and Guest Suite (12x18) w/Walk-In Closet and En-Suite Bathroom. The Gourmet Kitchen (17x18) is equipped with SS GE Appliances, Quartz Countertops, 42’ Cabinets finished with Crown Moulding, Induction Cooktop w/Vent Hood, a Spacious Hidden Pantry that blends in with the cabinetry, dove tail drawers, soft close upper and lower cabinets. The Large Center Island is a great place to prepare meals and serves as an eat-in breakfast nook. Great Room and Dining Room are open to the kitchen with sliding glass doors that provide access to the Screen Enclosed Saltwater Pool. Located on the second floor are 3 secondary bedrooms, 2 bathrooms, loft/bonus space, laundry room and the separate master wing. Master Suite (14x18) features dual walk-in closets and Hickory Hardwood floors, Master Bath is completed with dual vanities w/ Quartz Countertops, a Garden Tub, an Oversized Walk-In Shower with Dual Shower Heads. Additional features; Rear Fence, Plantation Shutters, Motorized Blinds/Shades, 8 ft Interior doors, Crown Moulding, Outdoor Speakers on Lanai, Air Purification system w/energy star heating and cooling. This home is an Energy Star Rated Home. The Guest Suite is wired with 5.1 speaker surround sound and was designed to be used as a media room (if desired).The Guest Suite also serves as the 5th Bedroom. 10 year structural warranty. Hurricane shutters provided. Room sizes are approximate. Floor Plan and Disclosures are in attachments.
Listing courtesy of Denise Singleton, BHHS FLORIDA PROPERTIES GROUP