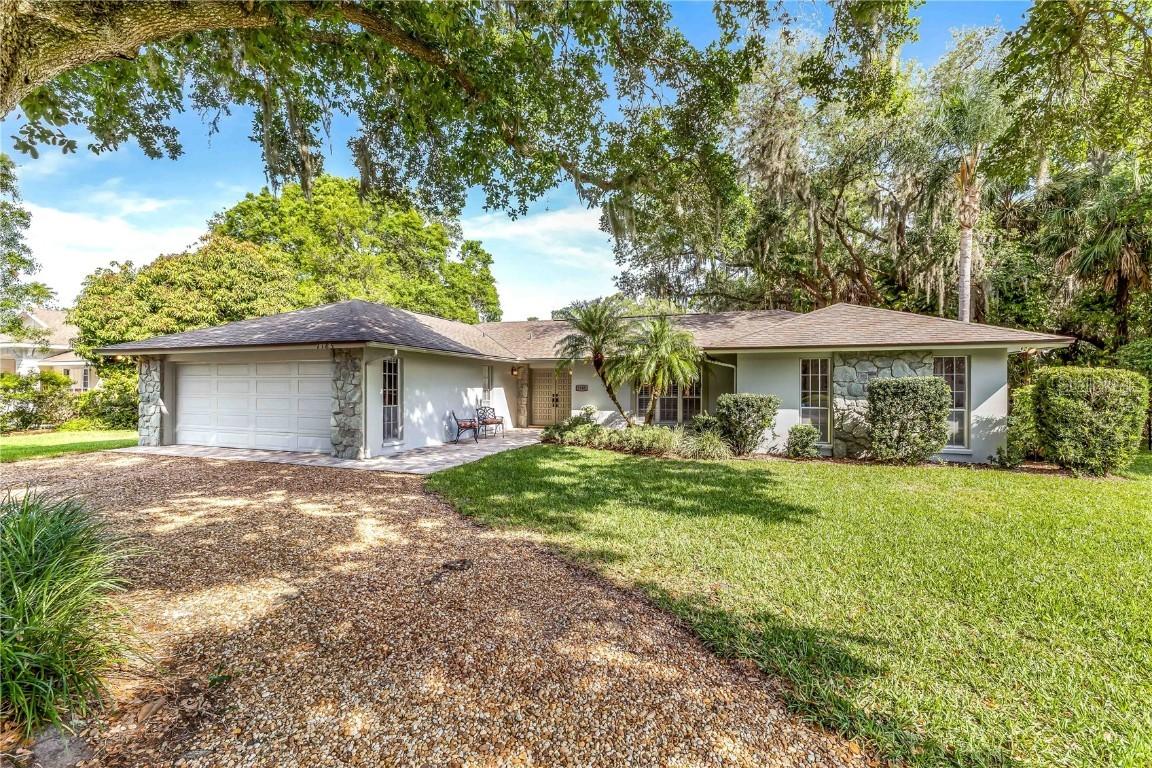
Photo 1 of 26
$535,000
Sold on 6/28/22
| Beds |
Baths |
Sq. Ft. |
Taxes |
Built |
| 3 |
3.0 |
2,131 |
$1,621 |
1972 |
|
On the market:
46 days
|
View full details, 15 photos, school info, and price history
This custom-built home glistens with pride of ownership with the original homeowner maintaining and caring for this immaculate property. Sitting on 1/3 of an acre, this 3 bedroom, 3 bathroom split plan home is in pristine condition with engineered hardwood floors and tile throughout the entire home. Pulling into the circular driveway, the shady majestic oak tree and mature landscaping are sure to catch your eye. Walking in through the double front doors to the foyer, you will notice that the home has both a front formal living room for separate entertaining with a triple arched set of wood plantation shutters, along with a large family room in the back of the home with vaulted ceilings and a Watauga Stone wood burning fireplace with an outside ash-pit cleanout. There is a formal dining room, along with a dinette area that can be used with versatility for smaller informal gatherings just off the kitchen. Pull up a bar stool to watch the chef in action with the walk thru kitchen featuring a pass-thru window to the lanai, refaced white cabinetry and white appliances. The master suite offers two full bathrooms, both with walk-in showers, dressing areas and a connecting walk-thru closet. The two guest bedrooms have many fine details including wainscotting and deep closets along with a guest bathroom, offering privacy for both live-in residents and out of town guests. Two sets of French doors lead out to the large lanai overlooking the manicured backyard; one set from the dining room and another set from the family room. The windows throughout the home are full length and feature sliding wood plantation shutters. There is a Rainbird irrigation system for the grass and shrubs, along with a coach light in the circular driveway and spot lights on the outside of the home. The laundry room offers a utility sink (washer and dryer convey) and leads out to the oversized two car garage. The home is connected to county water but also has a deep well for irrigation, along with a septic tank, which are financial benefits on the monthly county water bill. Other features include: water heater replacement (2022), exterior garage door replacement (2020), 3.5 ton HVAC replacement (2021), roof replacement (2013), circuit breaker panel replacement (2009).
Listing courtesy of Kristy Sommers, MICHAEL SAUNDERS & COMPANY