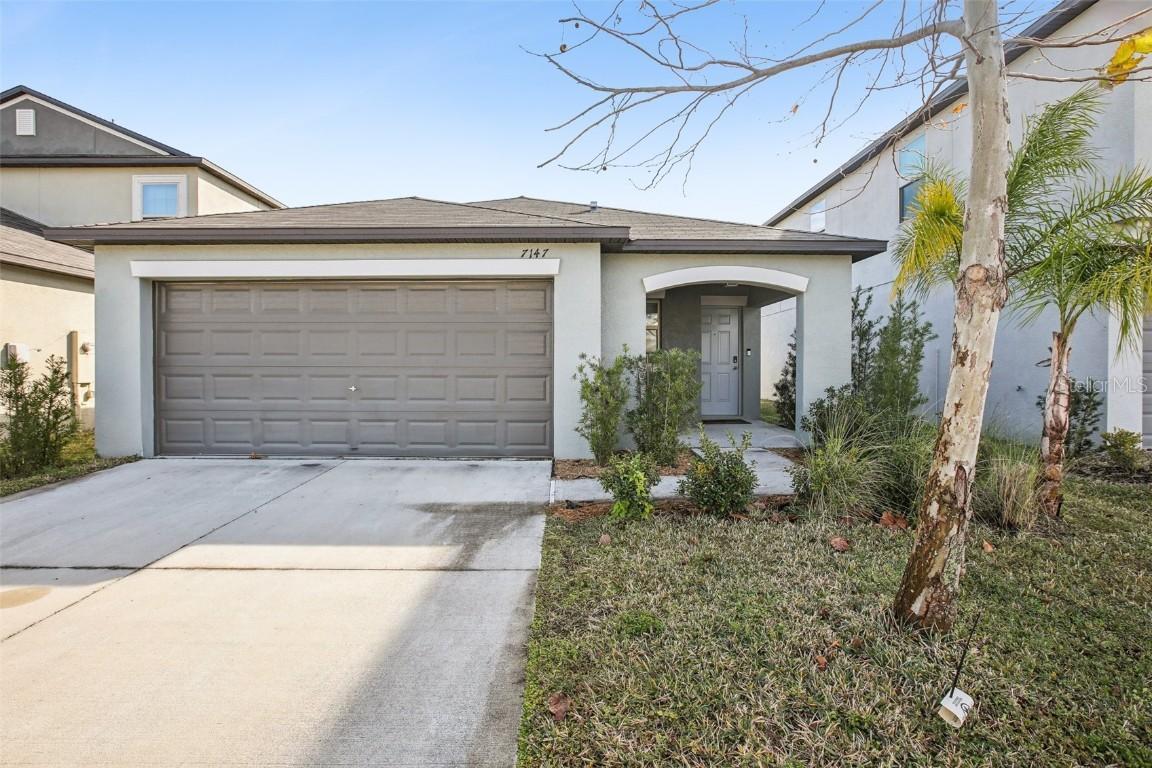
Photo 1 of 1
$335,000
Sold on 5/30/25
| Beds |
Baths |
Sq. Ft. |
Taxes |
Built |
| 3 |
2.00 |
1,451 |
$7,222 |
2021 |
|
On the market:
86 days
|
View full details, 15 photos, school info, and price history
Discover the Annapolis floor plan — a beautifully designed, spacious one-story home ideal for buyers seeking comfort and convenience. Offering 1,451 square feet of thoughtfully designed living space, this home features three bedrooms and two bathrooms. The open-concept layout seamlessly connects the kitchen, dining, and family rooms, making it perfect for both daily living and entertaining. The kitchen boasts a versatile island for meal prep and casual dining, while the adjoining family room creates a warm, inviting atmosphere.
The owner's suite is a private retreat with a walk-in closet and a double vanity, perfect for streamlining those busy weekday mornings. The laundry room, conveniently located next to the two-car garage, allows for late-night or early-morning chores without disrupting the household.
Nestled within a beautifully landscaped, resort-style community, you'll enjoy access to a sparkling community pool, a state-of-the-art fitness center, and two dedicated dog parks — all designed to enhance your lifestyle.
Located just a short drive from the historic charm and vibrant nightlife of Ybor City, the Florida State Fairgrounds, and the Seminole Hard Rock Hotel & Casino, you'll have endless entertainment options nearby. Nature lovers will appreciate Alafia River State Park for hiking, biking, and kayaking, while thrill-seekers can enjoy the excitement of Busch Gardens Tampa Bay. Plus, the Westfield Brandon Mall offers a variety of shopping and dining experiences just minutes away.
Don't miss out on this incredible opportunity — schedule your private showing today and experience everything this exceptional community has to offer!
Listing courtesy of Mickey Arruda, KNOWN REAL ESTATE LLC