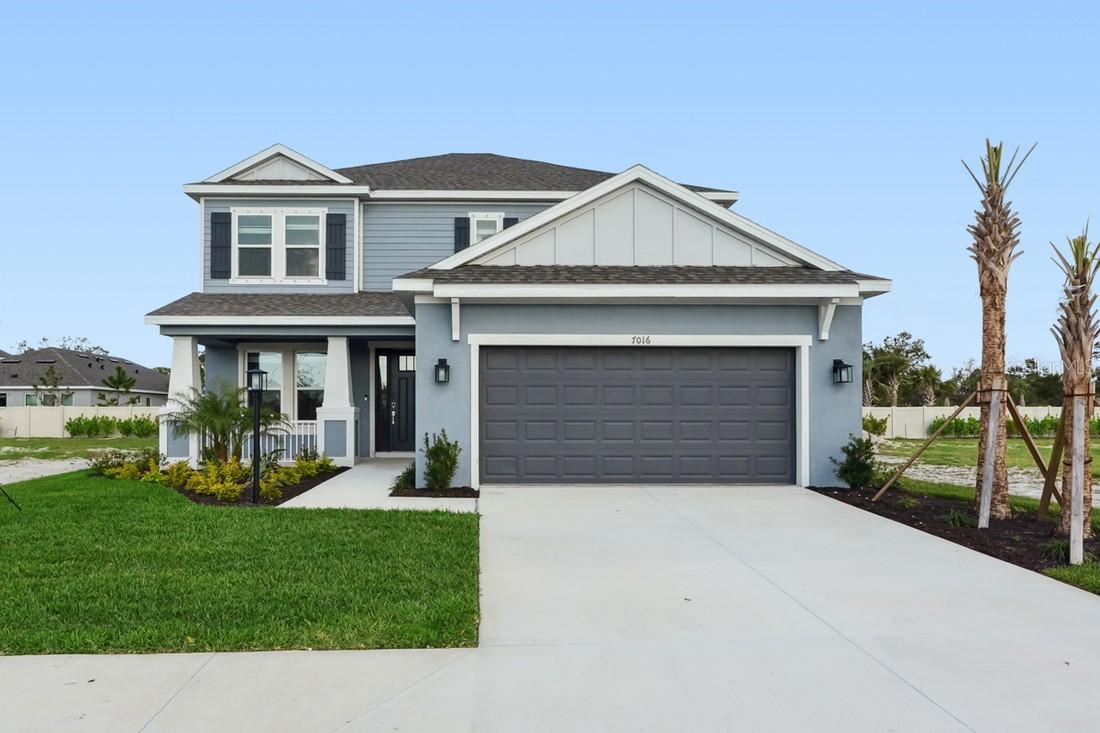
Photo 1 of 39
$558,639
| Beds |
Baths |
Sq. Ft. |
Taxes |
Built |
| 4 |
3.10 |
2,600 |
0 |
2024 |
|
On the market:
397 days
|
View full details, 15 photos, school info, and price history
MLS#A4614672 New Construction - Ready Now! The Bahama floor plan at Tiburon combines traditional charm with modern livability. This two-story, four-bedroom layout is thoughtfully designed for everyday comfort. The main living area on the ground floor seamlessly integrates the kitchen, casual dining area, and great room with a soaring two-story ceiling. The designer kitchen features a large island and pantry, with direct access to the formal dining room, which is also reachable from the foyer. The downstairs primary suite offers convenience, privacy, and style, boasting a spacious bedroom with a sizable walk-in closet. The primary bath includes dual sinks, a private commode, and an oversized shower. A sunny lanai spans the back of the home, providing a perfect space for relaxation. Upstairs, a loft overlooks the great room, leading to a study. Three secondary bedrooms are also on the second floor, one with a private bath and the other two sharing a bathroom. Design options include: Classic Canvas Collection - Concerto.
Listing courtesy of Michelle Campbell, TAYLOR MORRISON RLTY OF FLA