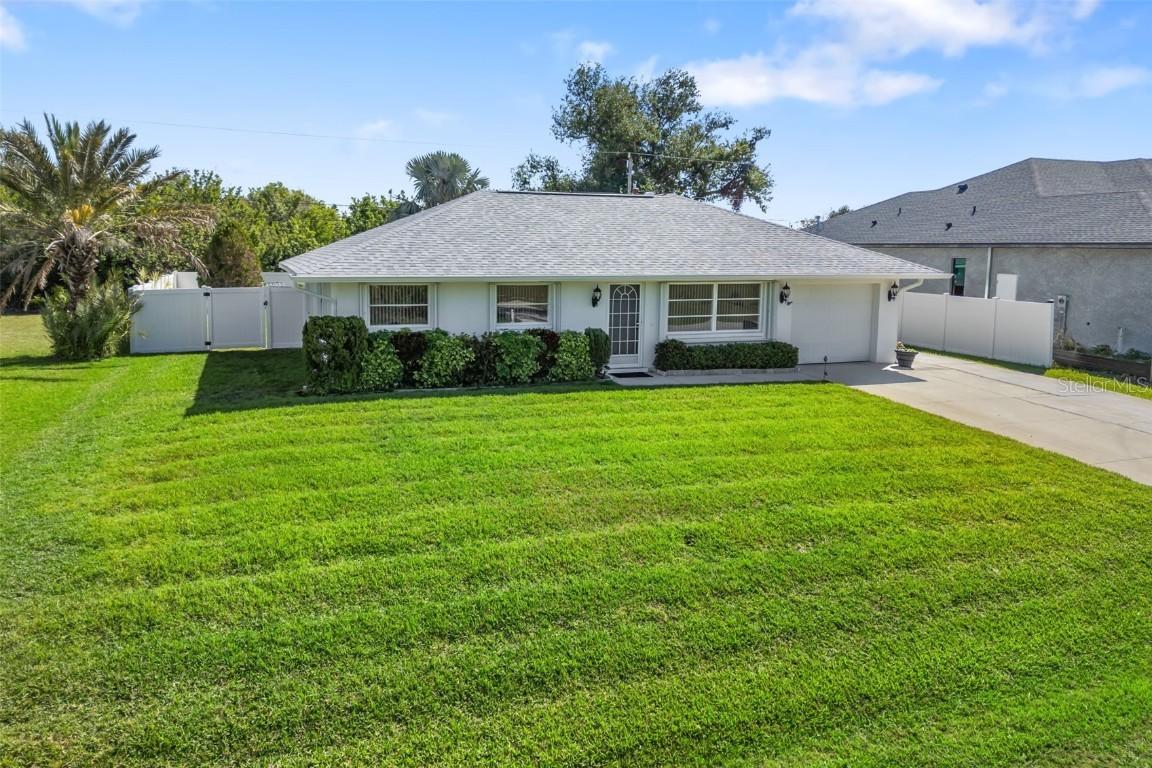
Photo 1 of 39
$250,000
| Beds |
Baths |
Sq. Ft. |
Taxes |
Built |
| 2 |
2.00 |
1,602 |
$1,458.08 |
1986 |
|
On the market:
56 days
|
View full details, 15 photos, school info, and price history
Welcome to this charming Florida retreat, where comfort and functionality blend seamlessly. This well-maintained home features two bedrooms and two bathrooms, offering an ideal layout for both year-round living and seasonal enjoyment.
Step inside to discover a thoughtfully designed interior that maximizes space with separate living room, family room, and den areas, providing versatile options for relaxation and entertainment. The primary bedroom offers a peaceful sanctuary, while the second bedroom accommodates guests or can serve as a home office. The home is one of the larger ones in the area. The house has the option to make the back room into another bedroom if you wanted to make it a 3rd bedroom.
The bathroom showcases modern accessibility with a carefully designed shower/bath combination, ensuring comfort for all residents. Sliding glass doors lead to a fully screened lanai, creating a perfect indoor-outdoor living space where you can enjoy Florida's pleasant climate year-round.
Storage solutions abound with a one-car garage and an additional storage shed, keeping your belongings organized and protected. The fully fenced backyard provides a secure space for outdoor activities and pet-friendly living.
This home's location offers the best of Englewood living, with convenient access to local amenities including Genesis Christian Academy, Myakka State Forest's Foresman Trailhead for outdoor adventures, and Publix Super Market at Gulf Cove for daily conveniences.
Experience the ease of Florida living in this well-appointed home that combines practical features with comfortable living spaces, making it an ideal choice for those seeking a balanced lifestyle in a friendly community.
Listing courtesy of Rachel Tritschler & Rick Tritschler, Jr., RE/MAX ALLIANCE GROUP & RE/MAX ALLIANCE GROUP