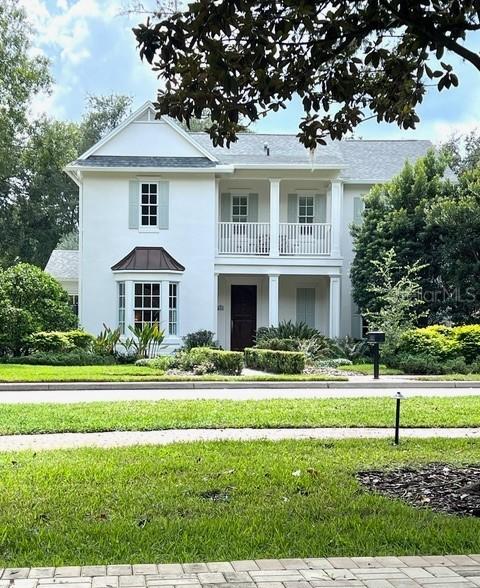
Photo 1 of 26
$1,895,000
| Beds |
Baths |
Sq. Ft. |
Taxes |
Built |
| 3 |
3.10 |
2,767 |
$12,255.07 |
2001 |
|
On the market:
174 days
|
View full details, 15 photos, school info, and price history
Located just steps to the Golf Course and Park Avenue, in downtown Winter Park, 622 Penn Place is in the highly sought after Penn Place neighborhood. One of the few homes fronting the park with beautiful views from upper and lower porches, balconies and windows. This home provides the perfect balance of quiet privacy and convenient access to everything. The heart of the home features white kitchen cabinets, New stainless steel appliances and gas cooktop, overlooking eat-in breakfast nook and family room with gas fireplace & three sets of French doors opening to a bird and butterfly paradise with a huge covered, porch. There is also a dedicated office with built-in's and wet bar. The upstairs can be reached by both elevator or elegant staircase and houses the owner’s suite with private balcony. It includes a large bathroom with dual sinks + makeup vanity, tub & separate shower, and oversized custom closet. Two additional bedrooms split from the master, as well as upstairs laundry room. Custom built by Maroon Fine Homes and beautifully updated and maintained, the high quality details and finishes can be felt throughout - features include high ceilings, crown molding, plantation shutters, and hardwood floors throughout. New Roof, New interior/exterior paint, acp tankless gas water heater and three covered patios. Fenced/Gated yard with four zone sprinkler system, paver driveway and attached 2 car garage with back alley entry. With its unparalleled location and custom details, 622 Penn Place is a rare opportunity to own in walking distance to downtown. Don’t miss your chance to make this exceptional property your next home!
Listing courtesy of Douglas Addeo, COMMUNITY REALTY ASSOCIATES