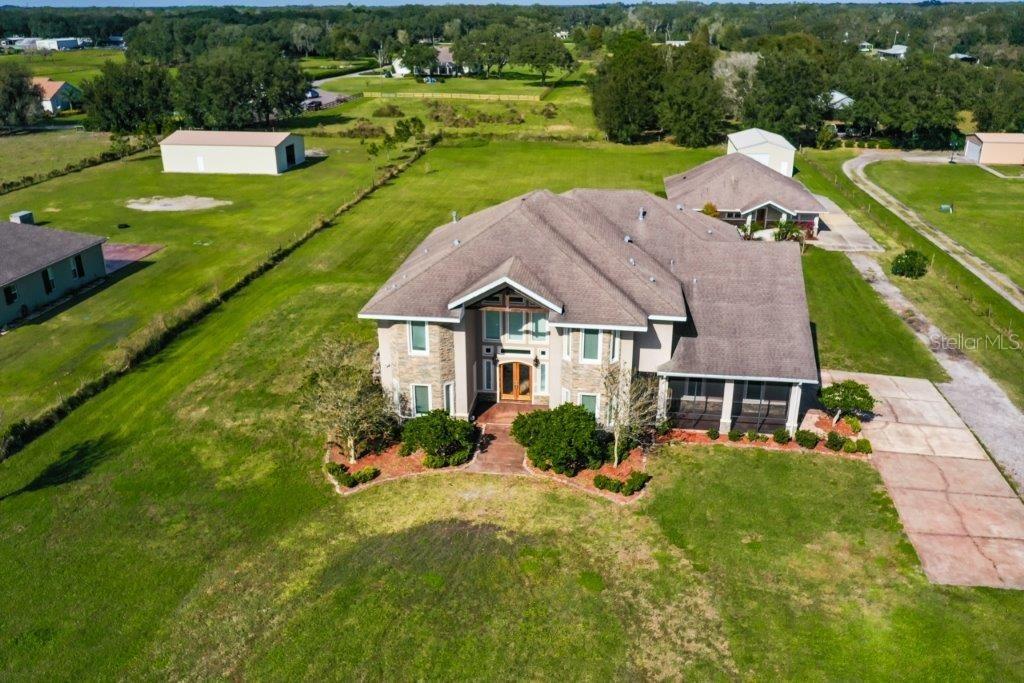
Photo 1 of 1
$1,000,000
Sold on 11/05/21
| Beds |
Baths |
Sq. Ft. |
Taxes |
Built |
| 5 |
4.0 |
4,353 |
$8,252 |
2007 |
|
On the market:
335 days
|
View full details, 15 photos, school info, and price history
Featured in the February issue of Haven Lifestyles Tampa Magazine. Your custom built dream home awaits! Welcome to this amazing well maintained, two-story estate tucked away on over 2 acres in peaceful Plant City. Fabulous for the extended family as there is a separate 2/2+ bonus ranch home on the property for close proximity and privacy. Bring all of your toys and store them in the almost 1,000 square foot utility building or set up the perfect workshop. Upon entering the main home through oversized double doors, the soaring ceilings of the foyer and cozy living room with fireplace invite you right in. No expense was spared with attention to detail rich in quality and craftmanship throughout the home. The neighboring open formal dining room is perfect for family gatherings and celebrations. The incredible kitchen appointed with a breakfast nook boasts granite counters, stainless steel appliances, 42-inch cabinetry with endless storage, and generous island providing additional seating. The wonderful flowing floorplan allows the family chef perfect sightlines while entertaining to watch all the action from the adjacent family room. Additionally found on the main level are 2 flex rooms allowing options for additional bedrooms, guestroom, den or home office. A full bathroom is ideally located between these spaces as well as a half bath. Extend your living area into the enormous 2 story fully screened lanai for enjoyment all year round. The second floor offers a spectacular split plan with a catwalk as your guide to all bedrooms appointed with trey ceilings, recessed lighting and fans. Additionally you will find a full bath, laundry room and ample bonus room. Imagine the possibilities for this space! Room is currently equipped with white boards, essential for the home or virtual school environment and could also double as a theater or playroom. The owner's retreat is nestled away for optimal privacy and is appointed with a fireplace and generous balcony for ultimate relaxation in the morning or tranquility at day's end. The en-suite is appointed with a spacious garden tub, walk- in shower, dual vanities and huge walk-in closets. Come explore exquisite, peaceful country living with the convenience of being minutes away to shopping, dining, I-4 and FL-60. Schedule your private showing today and settle into your new lifestyle.
Listing courtesy of Lauren Fleischman, CENTURY 21 BEGGINS ENTERPRISES