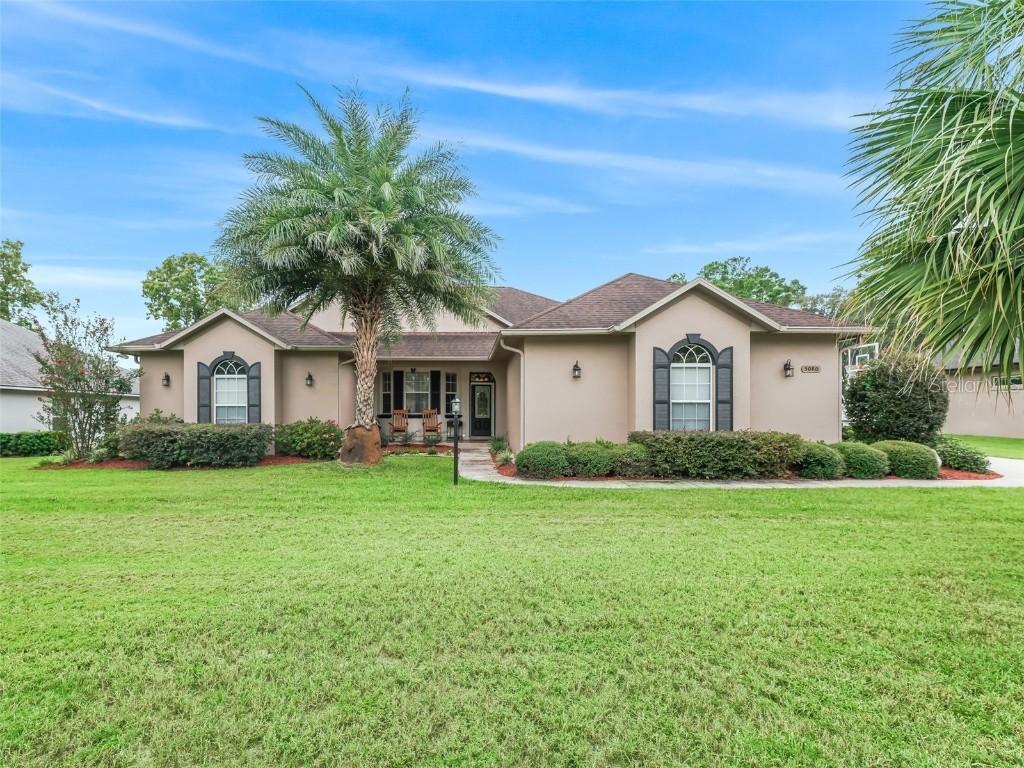
Photo 1 of 34
$440,000
Sold on 11/21/23
| Beds |
Baths |
Sq. Ft. |
Taxes |
Built |
| 3 |
3.1 |
2,253 |
$3,898 |
2012 |
|
On the market:
60 days
|
View full details, 15 photos, school info, and price history
Welcome home to this modified Columbia 3 bed 3 and a half bath with an oversized 2 car garage on almost half an acre. Pride in ownership is a lack of better words on this one. As you approach the property you are welcomed by the cute front porch. Entering the property you will find the inviting entryway with laundry room and office area that leads to the garage to the right and the Kitchen/Dinette to the left. The kitchen ( centrally located in the home) overlooks the living room and boasts Corian countertops, stainless steel appliances, and beautiful cabinetry with under-cabinet lighting. All while overlooking the living room and pool area. The living room has beautiful custom beams, High ceilings, surround sound speakers in the ceiling, and sliding glass doors leading to your pool area. One of the great features of this home is the split floor plan where you find all the secondary bedrooms on one side and the master suite on the other across from the living room. The master suite comes with a custom walk-in closet and the master bath boasts a Roman walk-in shower, garden soaking tub, and dual sinks with a vanity in between. Also, the entire home has no carpeting, rounded corners, tray ceilings, and crown molding! Out back you will have plenty of entertainment space with the pool area being completely screened in with a full bath and storage area for the pool toys. The pool also has a diving board and jacuzzi that overflows into the pool making a great water feature. Also for any of your other yard maintenance and toys, there is a detached garage with an 8x8 garage door, porch, and side entry door. There is not much else to ask for in this beautiful home with an amazing location. Call for your private showing today!
Listing courtesy of Nathan Piotrowski & Erica Jacobs, RE/MAX PREMIER REALTY & RE/MAX PREMIER REALTY