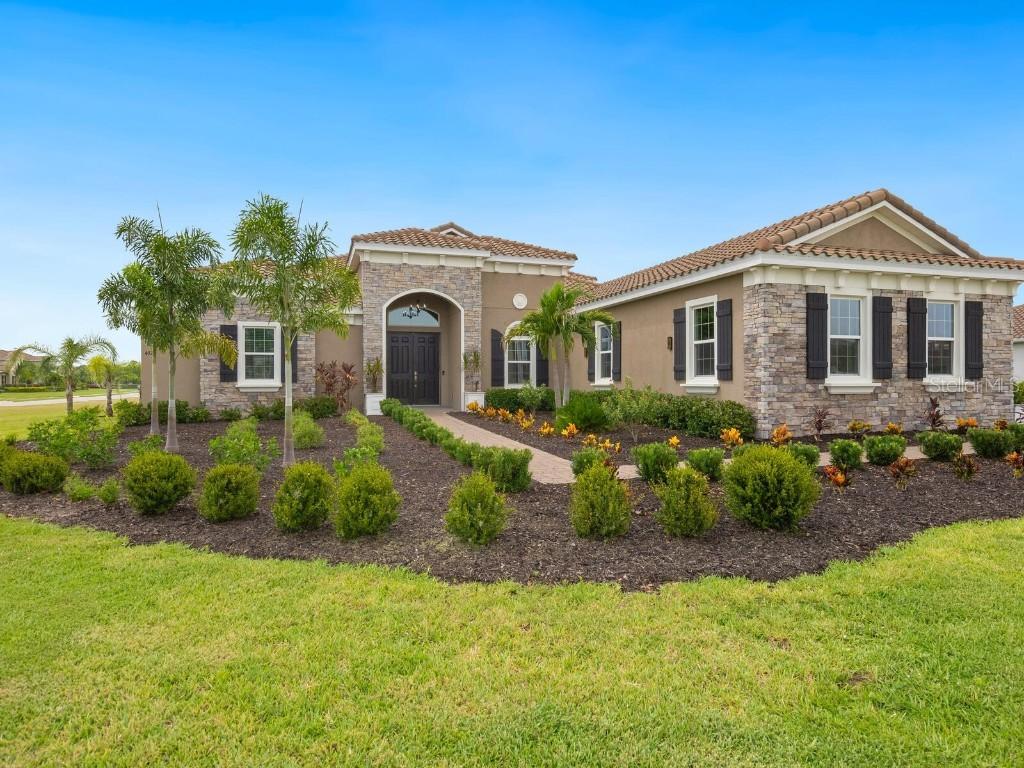
Photo 1 of 49
$1,350,000
Sold on 9/20/22
| Beds |
Baths |
Sq. Ft. |
Taxes |
Built |
| 5 |
5.0 |
4,063 |
$7,313 |
2017 |
|
On the market:
48 days
|
View full details, 15 photos, school info, and price history
Contemporary luxury home with heated, saltwater, gunite pool and spa, in Sarasota's exclusive gated Vilano community! A short drive to Siesta Key Beach and Lido Beach, downtown Sarasota culture, the Shops at University, and shopping and dining on Fruitville and Bee Ridge roads! This home boasts an open-concept floor plan with soaring ceilings and a chef's delight kitchen ideally situated at the heart of the home, with view to the pool and overlooking the spacious family room. The kitchen features luxurious granite countertops, a huge kitchen island, white cabinets, a huge walk-in pantry and roomy breakfast area. The spacious owner's retreat, with its own private access to the spa and pool, features a sitting area, an en-suite bath with huge walk-in shower, soaking tub, dual sinks, linen closet and dual owner's closets. There are three additional bedrooms on the other side of the home, which two have private en-suite baths and walk-in closets. The upper-level bonus room, which overlooks the expansive backyard and encompasses part of the 1+ acre lot, features an additional fifth bedroom with a walk-in closet and a fifth full bath with a step-in shower and glass sliding doors. The backyard oasis is exceptional for entertaining and family enjoyment complete with a saltwater, heated, Gunite pool with a waterfall feature, spa, two large covered lanais with plenty of space for seating and relaxing, travertine flooring, an outdoor kitchen with a large grill, large griddle, sink with faucet, plenty of cabinet storage, stone countertops and stone island. The paver driveway, which leads to the oversized three-car garage, can accommodate plenty of parking for your family and guests and the paver driveway and sidewalk leading to the entrance contributes to the beautiful curb appeal of this truly gorgeous home with an exceptional floor plan!
Listing courtesy of Sharon Austin, PREMIER SOTHEBYS INTL REALTY