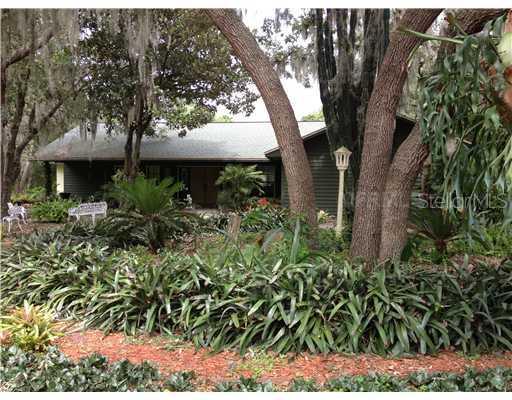
Photo 1 of 1
$230,000
Sold on 10/10/14
| Beds |
Baths |
Sq. Ft. |
Taxes |
Built |
| 4 |
2.0 |
2,132 |
$2,761 |
1983 |
|
On the market:
122 days
|
View full details, 15 photos, school info, and price history
If you are looking for Quiet Secluded neighborhood, Wooded lot, and No Traffic, THIS IS IT! Free from HOA Fees Too! Wind back into your private cul-de-sac and come relax on the lovely front porch. Enter through double front doors into a foyer with Herringbone wood floors that flow through the hallway, leading to a split bedroom plan. Two bedrooms have laminate floors and large windows to let in the light. Third bedroom is up front and has view of lovely wooded lot, double doors and just outside master. Would make a perfect nursery or craft room! Master is 13x14 and has cushy cream carpet, and beautiful double French doors leading to the covered lanai and HEART SHAPED POOL! Lot's of Love here, and notice how private all 3 sides of the back yard are. This will be a favorite space - even at mealtime with the convenient pass-through window from the kitchen. How nice are those ceramic tile floors that look like wood in Kitchen and Family room. Kitchen also has been updated with a gorgeous blue granite countertop. Formal Dining 12x11 and larger Formal Living 13x11 are up front, and the rooms are interchangeable for your family needs. Warm up to the Wood burning fireplace and enjoy your quiet space in the lovely neighborhood of Hickory Ridge. Home has been freshly painted and owners are in process of removing last of wallpaper and painting Dining Room. Grade A schools are Cimino, Burns and Bloomingdale. Roof and AC are 6-7 years, Salt water pool is solar heated. No HOA in this Coveted neighborhood
Listing courtesy of Glenn Bell, REALTY COUNSELORS