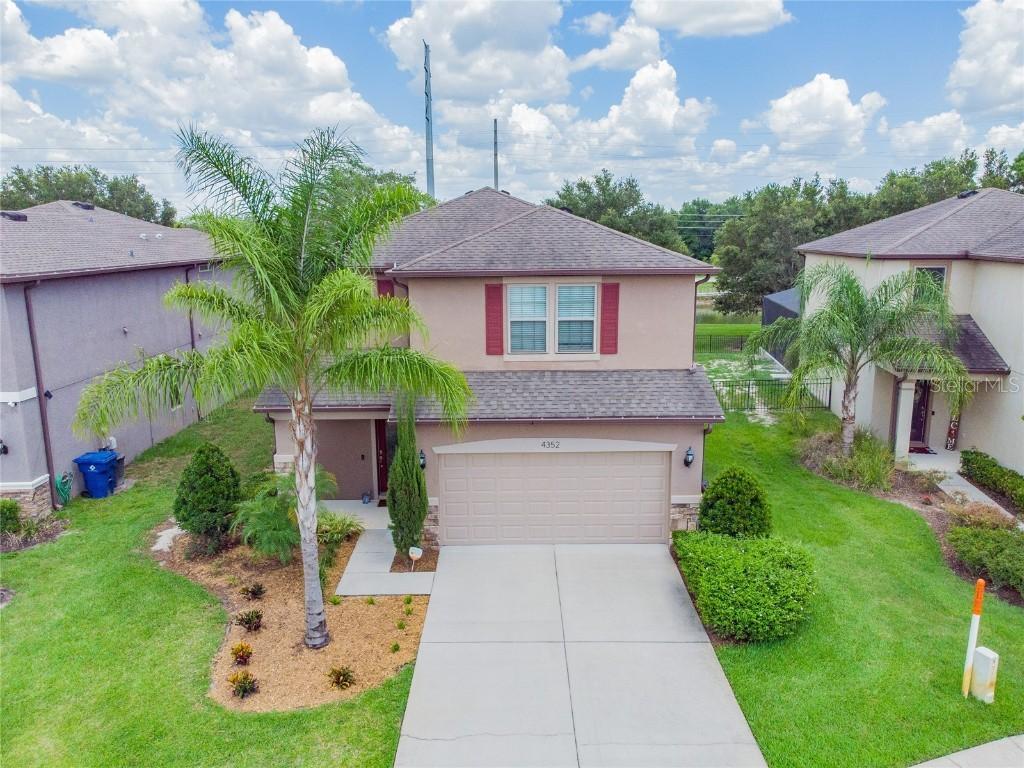
Photo 1 of 47
$360,000
Sold on 7/26/21
| Beds |
Baths |
Sq. Ft. |
Taxes |
Built |
| 3 |
2.0 |
2,143 |
$4,277 |
2016 |
|
On the market:
45 days
|
View full details, 15 photos, school info, and price history
Must see this beautiful two-story single family home, in maintenance free section of Country Walk! This home was built in 2016 and has 3 bedrooms, 2 1/2 baths, den/flex space, and a loft with 2 car garage. Gorgeous wood floors downstairs with tile in the wet areas. Spacious Kitchen has tons of storage with dark wood cabinets throughout, closet pantry, and stunning granite countertops. All stainless steel appliances as well as washer & dryer are included. Den/Flex space is downstairs which is currently being used as an office. This space could easily be converted to a 4th bedroom by adding a door. Upstairs you will find an oversized loft which is great for relaxing or you could use for a play area. Also located upstairs is the Master bedroom which has nice views of the backyard. Master bathroom has 2 sinks, lots of cabinets for storage, granite countertops, standup shower, and huge walk-in closet. Secondary bedrooms area also located upstairs with nice size walk in closets. This home also includes a water heater, epoxy garage flooring, new water heater in 2019, Ring Smart Doorbell, Smart interior/exterior light bulbs/switches, and Leviton network box with CAT6 networking cable throughout the house. Also equipped with a Smart Thermostat (Ecobee) with temperature sensors in the Office, Master, and Family Room. As well as wired with AT&T My Life Security System including Door, Window, Smoke and Carbon Monoxide Sensors and Door Camera. Perfectly located at the end of the street in a cul-de-sac. Country Walk is conveniently located near lots of restaurants, shopping, hospitals, and not very far from the interstate which will take you straight to the Tampa airport, beaches, etc. This home won't last long so don't hesitate, schedule your appointment today!
Listing courtesy of Leeann Sack & Ryan Sack, FUTURE HOME REALTY INC & FUTURE HOME REALTY INC