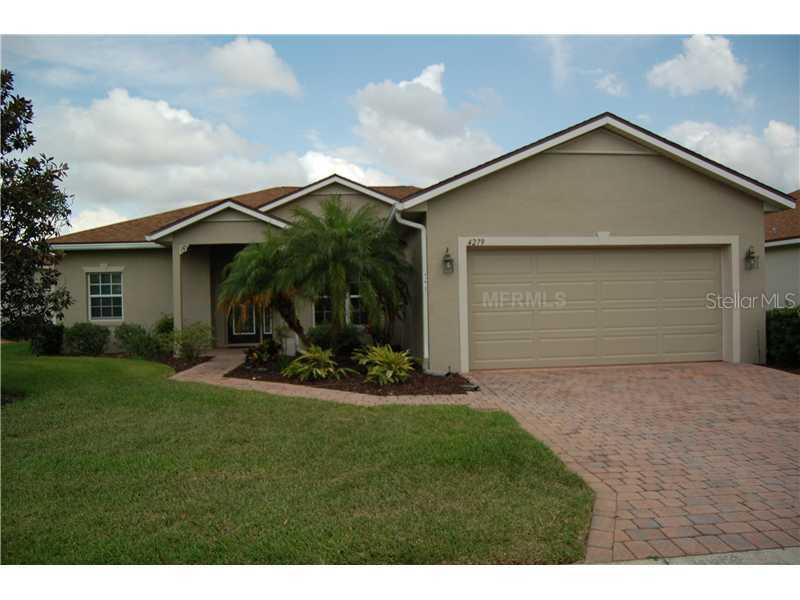
Photo 1 of 1
$175,000
Sold on 8/30/13
| Beds |
Baths |
Sq. Ft. |
Taxes |
Built |
| 3 |
2.00 |
1,706 |
$3,388 |
2002 |
|
On the market:
128 days
|
View full details, 15 photos, school info, and price history
LOCATION, LOCATION, LOCATION is everything and this DEVON floor plan home is on one of Lake Ashton's finest lots. Located by the tee of Lake Ashton's East Course's 9th hole, the view also includes large ponds, nature preserve, other golf holes. This homeis also near the 26,000 square foot club house. The paver walks and drive and quality landscaping maintained by an automatic irrigation system give this home great curb appeal. The leaded glass front door not only provides a warm welcome it also providesgreat natural light to the combination dining and living room. The adjoining kitchen includes upgraded appliances, a breakfast bar and a separate dinette/breakfast nook, beveled edge counter tops, and a closet pantry. This split plan home has the 2 guestbedrooms and guest bath on the south side of the home. The master suite is on the north side of the home. The master suite includes a large sleeping area, a walk in closet, reach in closet and a master bath with a dual sink vanity and stall shower. Theexpanded lanai is easily accessed by the triple sliders in the living room and the double sliders in the master suite. By enclosing the lanai with slider windows with screens the usability of this space is greatly enhanced. Other features of this fine home include ceramic floor tile in the wet areas with upgraded carpet in the living room and bedrooms, an inside utility room with a washer and dryer that stay for the new owners, and an attached two car garage. This is a must see home.
Listing courtesy of Michael Krigelski