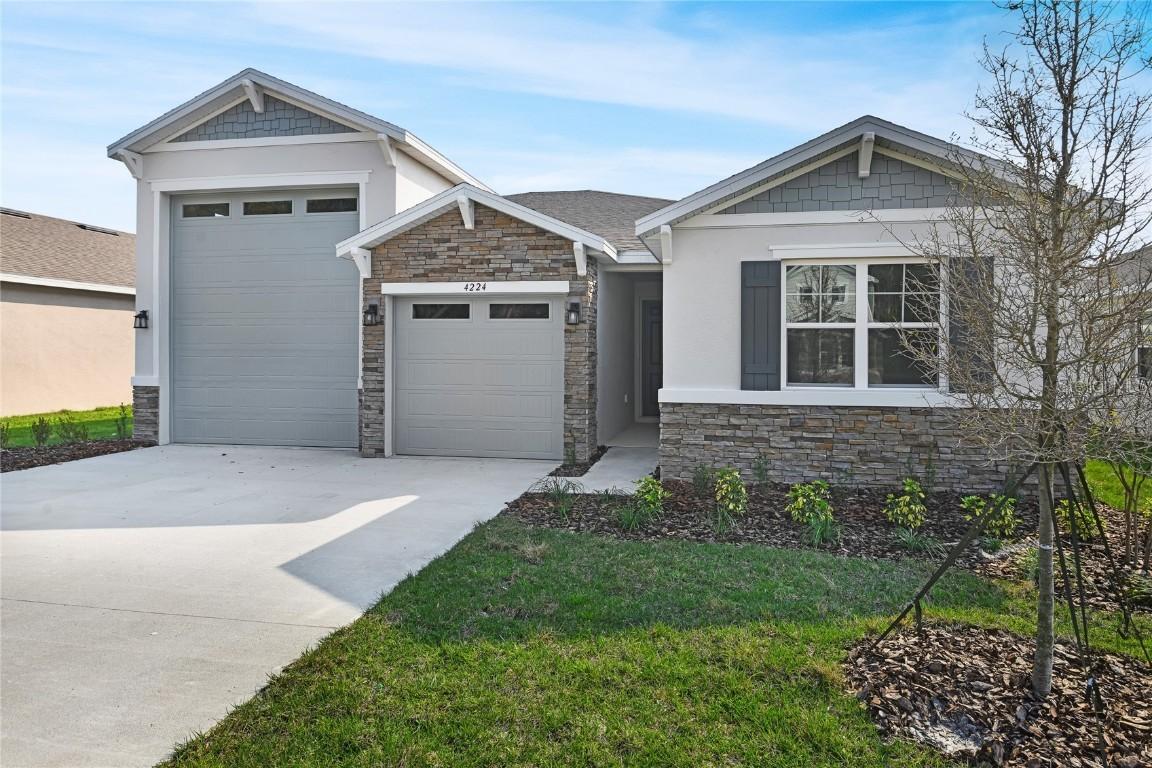
Photo 1 of 22
$459,243
| Beds |
Baths |
Sq. Ft. |
Taxes |
Built |
| 3 |
2.00 |
1,960 |
0 |
2025 |
|
On the market:
314 days
|
View full details, 15 photos, school info, and price history
The single-story Copper plan is highlighted by an open layout offering a flex room, an expansive great room, a spacious dining area, and an impressive kitchen with a roomy pantry and a center island. Three bedrooms are featured, including a lavish owner’s suite with a generous walk-in closet and a private bathroom. A central laundry room, covered patio, and a 2-car tandem garage—in addition to an attached RV garage—further add to the plan’s appeal. Upgrades include white cabinets throughout the home, wood-look tile flooring, brushed nickel hardware, and quartz countertops in the kitchen. 1x capital contribution fee of $500.
Listing courtesy of Stephanie Morales, LLC, THE REALTY EXPERIENCE POWERED BY LRR