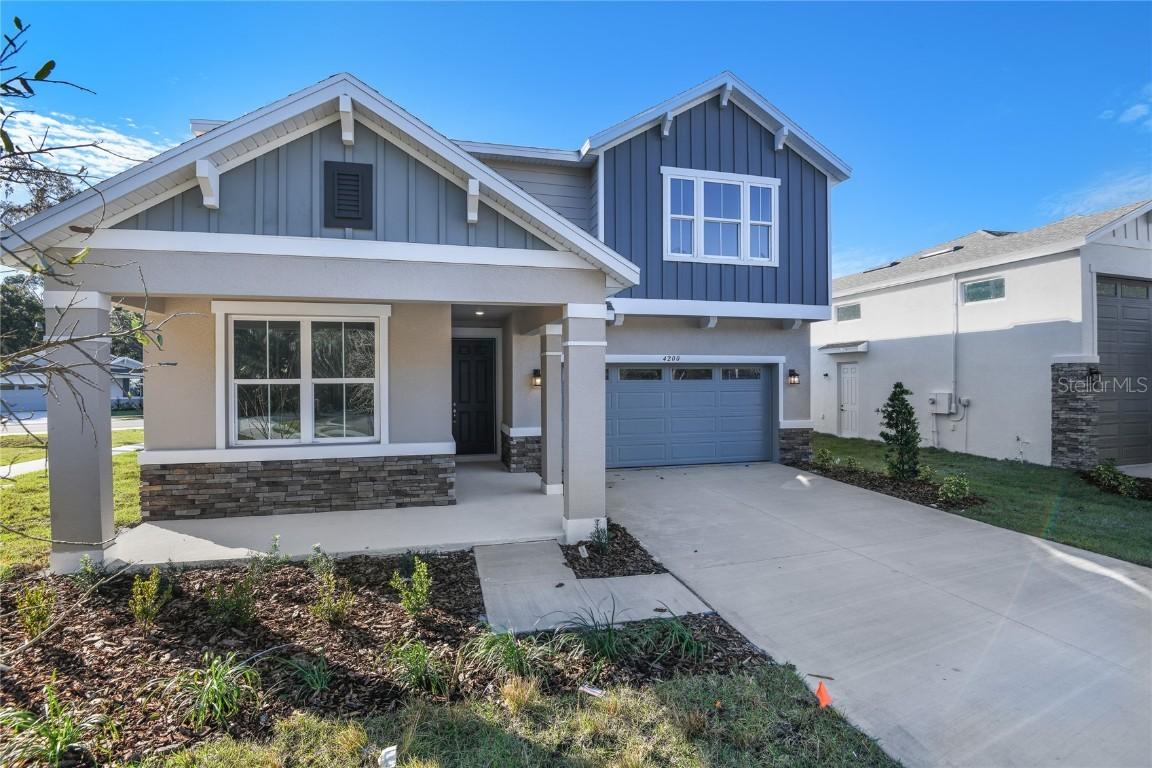
Photo 1 of 1
$455,000
Sold on 7/09/25
| Beds |
Baths |
Sq. Ft. |
Taxes |
Built |
| 5 |
3.00 |
2,800 |
0 |
2024 |
|
On the market:
293 days
|
View full details, 15 photos, school info, and price history
Spacious and accommodating, the two-story Moonstone plan features an open-concept main floor and four charming bedrooms upstairs. Just off the entryway, you'll find a fifth bedroom with a full bath. Toward the back of the home, a great room flows into an inviting kitchen with a center island and an adjacent dining room. Upstairs, a sprawling primary suite includes an attached bath and walk-in closet. The second floor includes a loft! Additional options for this home include white 42" cabinets, quartz in the kitchen, wood-look tile, and brushed nickel hardware throughout the home. 1x capital contribution fee of $500.
Listing courtesy of Stephanie Morales, LLC, THE REALTY EXPERIENCE POWERED BY LRR