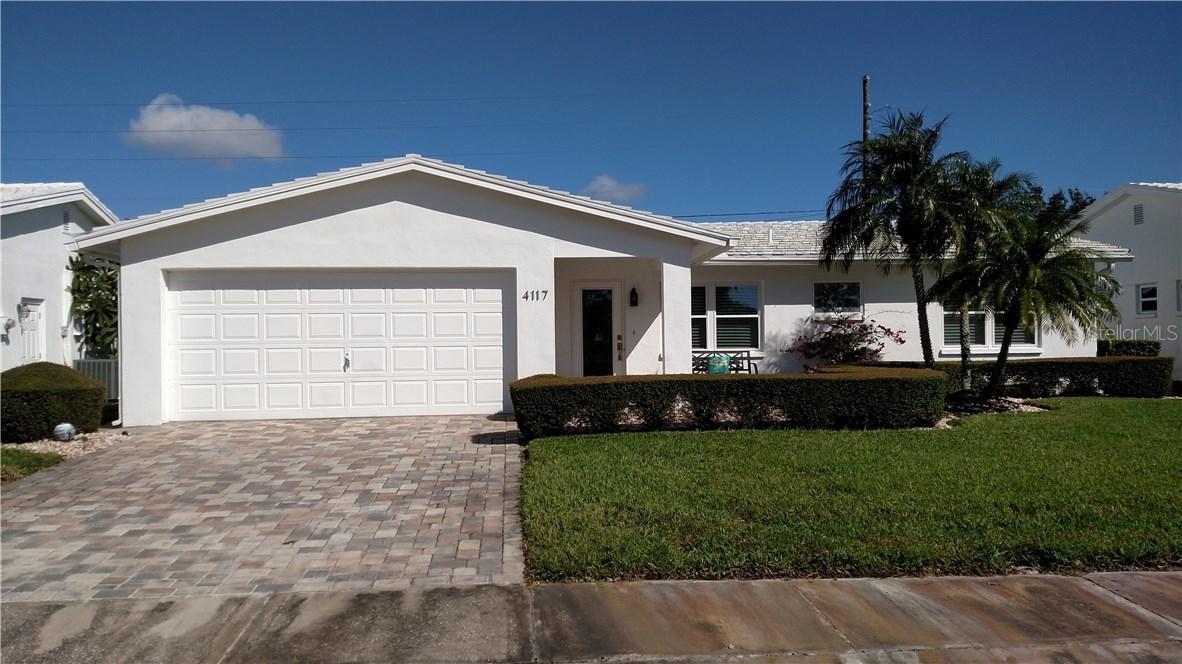
Photo 1 of 1
$215,000
Sold on 11/21/16
| Beds |
Baths |
Sq. Ft. |
Taxes |
Built |
| 2 |
2.00 |
1,486 |
$1,147 |
1978 |
|
On the market:
25 days
|
View full details, 15 photos, school info, and price history
ONE OF A KIND GOLF COURSE OPPORTUNITY: BEAUTIFULLY UPDATED – MOVE IN READY! This Tradewinds floor plan is located along the 18th fairway and just a short walk to the clubhouse and heated pool. It offers 1,486 sq ft of living space, a paver driveway and extended front porch, and a 13’x18’ tiled and screened back patio enclosure offering fantastic golf course views! Upon entering through the decorative front door, you will appreciate the light and bright interior with ceramic tile planking throughout, neutral paint, wood blinds, paneled doors, and newer windows (some with hurricane shutters). Updated eat-in Kitchen offers Silestone countertops, white 42” cabinets including a closet pantry and built in desk and extra cabinetry for added storage, newer appliances, and recessed lighting. The large pass through to the Florida Room is perfect for entertaining and enjoying panoramic views of the golf course from every Florida Room window. The interior 6’x20’ Laundry room with utility tub and added storage is a plus! Both Bedrooms have closet organizers and new doors. Both updated bathrooms have new tiled showers, comfort height vanities and commodes, granite countertops, exhaust fans, lighting, mirrors and fixtures. You won’t have to worry about replacing your lightweight, energy efficient, Alcoa aluminum roof (1998) w/a 50 year life expectancy rating. Monthly maintenance of $315.79 includes cable, lawn care, exterior painting, reclaimed water irrigation, and water, sewer and trash! 2 pets welcome, 35 lb max
Listing courtesy of Luisa Tolusso, MAINLANDS REAL ESTATE INC