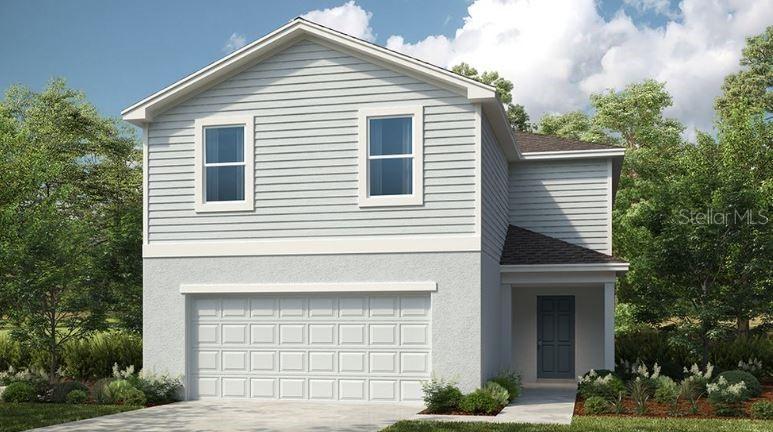
Photo 1 of 1
$375,000
Sold on 5/07/25
| Beds |
Baths |
Sq. Ft. |
Taxes |
Built |
| 6 |
4.10 |
2,516 |
0 |
2025 |
|
On the market:
56 days
|
View full details, 15 photos, school info, and price history
MLS#TB8361064 REPRESENTATIVE PHOTOS ADDED. New Construction - Ready now! The Sherwood at Marion Creek. The Sherwood floor plan is a spacious two-story home designed for comfort and convenience. The open-concept layout features a welcoming foyer, great room, kitchen, and dining area—perfect for everyday living. A main-floor bedroom with an attached full bath is ideal for guests. Upstairs, the roomy primary suite boasts a dual-sink vanity, walk-in shower, and oversized closet. Four secondary bedrooms provide plenty of space, with three sharing a full bath and one featuring its own private bathroom. With thoughtful details throughout, this home is built for making memories. Structural options added include: an additional bedroom with an attached bathroom added in place of a loft.
Listing courtesy of Michelle Campbell, TAYLOR MORRISON REALTY OF FLORIDA INC