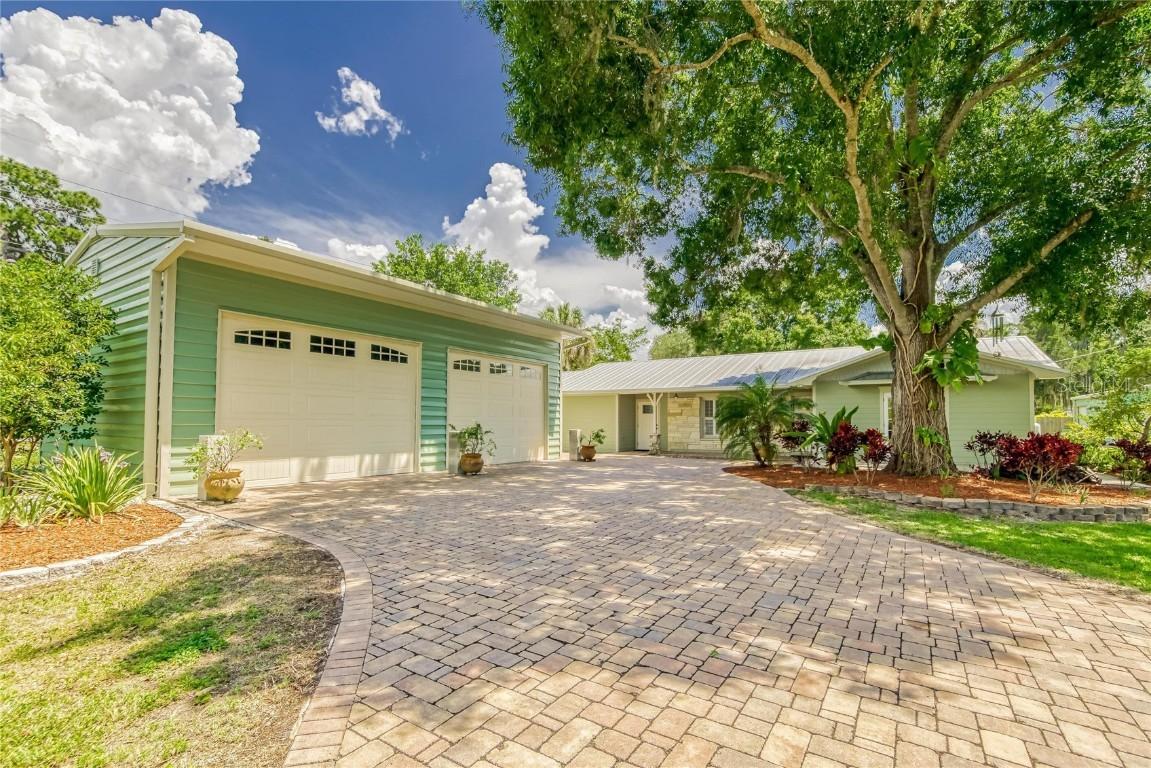
Photo 1 of 100
$510,000
Sold on 11/29/22
| Beds |
Baths |
Sq. Ft. |
Taxes |
Built |
| 3 |
2.0 |
1,800 |
$1,665 |
1969 |
|
On the market:
207 days
|
View full details, 15 photos, school info, and price history
LOCATION LOCATION LOCATION! Just a few block from public boat ramp..., Across the street from the Ruskin Inlet... This home is a gem... you have to see it to appreciate every detail and the quality. Located on a corner lot, NO HOA, NO CDD. As you pull up to the property you will be impressed by the curb appeal! mature trees, fruit trees... an impressive oversized paved driveway... Years of remodeling to make this home unique in so many ways. The main features are the 2 DETACHED CAR GARAGES: One is an oversized double bay garage 30x24 featuring 10ft tall garage doors. Amazing to work on cars, park your boat and many other recreational Vehicules. More space in the back (for boat trailers and other) the second car garage is in the back of the property (20x30) perfect for a workshop, gym... you name it... and it keeps on going... facing the home you will be wowed by the tasteful clean lines and the quality of the craftmanship. Block construction with Hardie Siding T nailed and sealed to block for added aesthetics and insulation. Even some bricks from the Biltmore Hotel covering the flooring on the front porch... enjoy the breeze looking at the river... how peaceful! You have to see this beauty! when you open the front door... it feels like home... on the left is the living room featuring a built-in entertainment system. Did I tell you that the entire home is prewired/wired with speakers inside and out? To your right you will find an office/bedroom as you with featuring a custom gas fireplace. followed by a newly remodeled bathroom and the second bedroom heading out to the lanai through the pocket door. Going back to the living room and the dining area you will be able to integrate the outdoor to the indoor by opening the double stackable door that hides behind the kitchen wall. You just doubled your living area... The kitchen features a gas stove, wood cabinets plenty of counters and a deep pantry. Walking through you will be heading to the oversized owner suite, The breathtaking owner bathroom featuring an amazing walking shower with 2 shower heads. And the walking closet! you have to see. Let's step out from the living area... You will be amazed by the size of the back yard. Sit in the lanai with a glass of wine enjoy the music and the dimed lights and why not going to the oversized new hot tub... there is so much more to this home... 2017 metal roof, 2019 A/C, 2019 water heater, updated electrical and plumbing... ask for all the details... better yet... come and see for yourself! See the quality, the opportunity is here. Make this home yours...
Listing courtesy of Fanny Horn, ALIGN RIGHT REALTY SUNCOAST