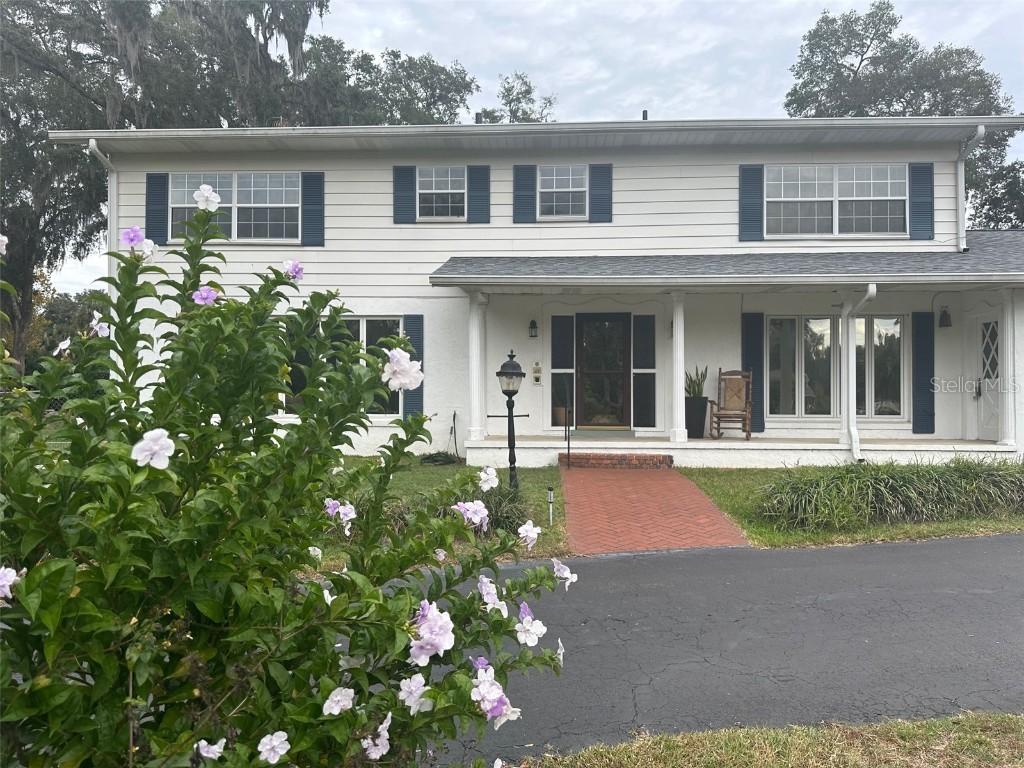
Photo 1 of 96
$439,690
Sold on 4/05/24
| Beds |
Baths |
Sq. Ft. |
Taxes |
Built |
| 4 |
3.0 |
3,043 |
$7,004 |
1974 |
|
On the market:
122 days
|
View full details, 15 photos, school info, and price history
This beautiful custom home is dripping with charm. Sitting on an 1.3 acre corner lot with circle driveway, in ground pool in the backyard and mature trees lining the perimeter. This two story home is located in the desirable SE Ocala area minutes from downtown, Belleview, Forrest High School, shops, restaurants and so much more! This property has a HUGE list of recent upgrades ... new SS double oven, new SS double door refrigerator, new roof (2022), pool pump & filters (3 months old) water pump (2 months), completely updated A/C duct work, new A/C handler, new flooring both luxury vinyl and carpet upstairs in bedrooms (2022)."They" just don't makes homes like this one any more; with such attention to detail and quality craftsmanship. This home features a solid wood dutch door, built in bookcases, TWO brick fireplaces, central vacuum system, two doggy doors that lead out to a fully fenced yard, 3 orange trees, 2 lemon trees plus a key lime tree. There is a full bathroom downstairs (great for pool or powder room) perfectly located off the HUGE covered patio thats runs the full length of the home and opens out to the kidney shaped 10ft deep in ground pool that has a bird cage to keep it clean and leaf free. There are not one, or two, or three but FOUR pantries in the kitchen. Aside from all the storage space the kitchen is truly a chefs dream with a brand new double oven, kitchen island with second sink , tons of counter-tops and the most gorgeous bricked arch niche where the cooktop is nestled in... absolutely breathtaking!!! Off the foyer are two coat closets, a home office or den to the right and on the left a formal dinning room that can fit a 12' table that could also be used as a living room. There is a bonus room on the first floor that can be used as a 5th bedroom (no closet but has full bath steps away) or flex space. Upstairs are four LARGE bedrooms. In the master suite there are three closets one being a huge walk in closet and the other two are located in the " dressing room" compete with a vanity, sink and the most stunning vintage light fixture. The home's second fireplace is located in the master bedroom which has space for a sitting area around it over looking the pool and backyard. The location, size of the home, storage space, quality craftsmanship, corner fenced lot and CHARM make this a one of a kind dream home!!!!
Listing courtesy of Mark Lyon, EXP REALTY LLC