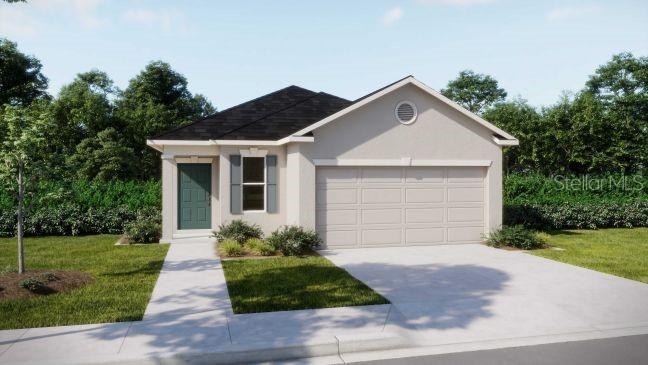
Photo 1 of 1
$347,000
Sold on 3/14/25
| Beds |
Baths |
Sq. Ft. |
Taxes |
Built |
| 3 |
2.00 |
1,492 |
$759 |
2025 |
|
On the market:
0 days
|
View full details, 15 photos, school info, and price history
The Victoria in Harmony Central – Stunning Pond Views! This charming home boasts a thoughtfully designed and highly efficient floor plan that maximizes every inch. Enjoy serene pond views from the back patio, creating the perfect backdrop for relaxation or entertaining.
The inviting front porch and entryway lead into a mudroom, providing easy access to the spacious two-car garage and seamlessly connecting to the expansive kitchen—the true heart of the home. The chef’s kitchen features granite countertops, a large island, and abundant pantry space, along with a convenient pass-through to the great room for effortless entertaining.
Positioned at the rear, the bright and airy great room features a large sliding glass door opening to the patio, bringing in natural light and picturesque views. The private master suite offers a spacious walk-in closet and an en-suite bath, tucked away for maximum comfort. The two additional bedrooms are generously sized, each with ample closet space and easy access to a second full bath.
This smart home is equipped with modern features, including a Ring Video Doorbell, Smart Thermostat, and Keyless Entry Smart Door Lock, providing both convenience and security.
Blending practicality with charm, this home offers a cozy yet functional retreat in Harmony Central—don’t miss out! Schedule your showing today!
Listing courtesy of Non-Member Agent, STELLAR NON-MEMBER OFFICE