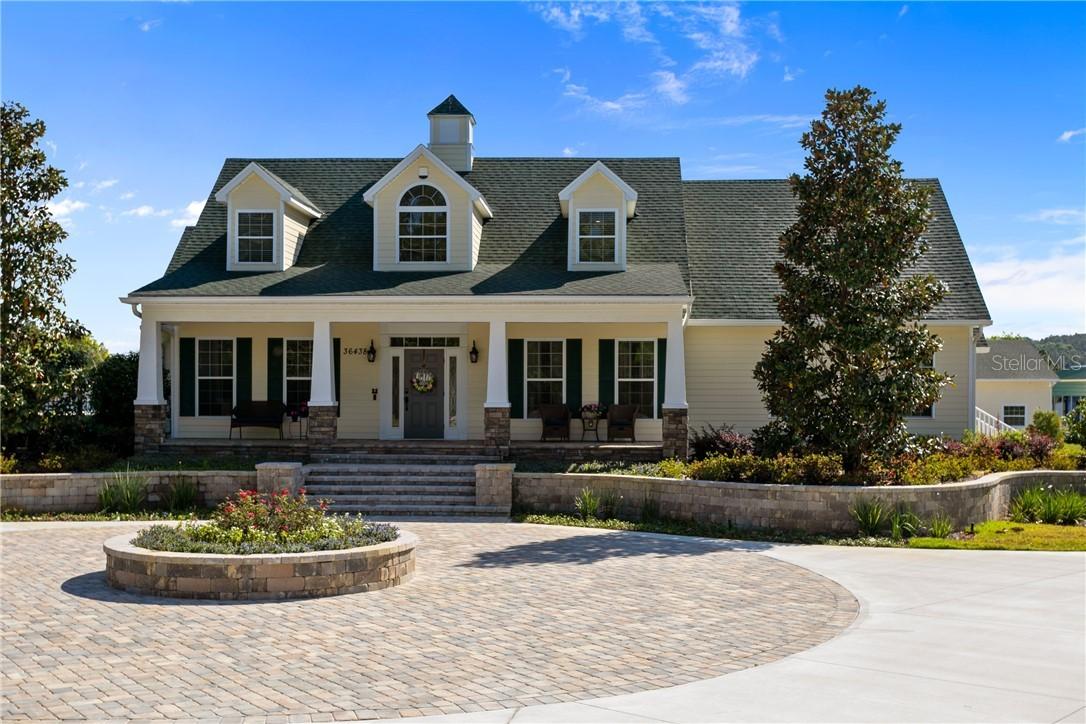
Photo 1 of 1
$1,083,590
Sold on 10/22/21
| Beds |
Baths |
Sq. Ft. |
Taxes |
Built |
| 4 |
3.00 |
3,815 |
$7,497 |
1999 |
|
On the market:
194 days
|
View full details, 15 photos, school info, and price history
LUXURY ACREAGE PROPERTY! This amazing home is situated on the edge of the beautiful Lake Eldorado. The property has been newly remodeled, and pride of ownership shows in every facet of the home. There is engineered hardwood flooring throughout, crown molding, home security system, soaring entryway with wrought iron spindles and built-in features. The wide and gracious entryway leads directly to the open layout of the main living area, where you will find the living room, formal dining area, dining nook and beautiful custom kitchen. High ceilings, exposed beams, updated lighting, oversized windows and views, as well as access to the outdoor space through the French doors, all lend to the elegance of this space. The kitchen itself is a dream come true, with granite countertops, induction stove top, high end appliances, abundance of counter and cabinet space, mosaic and subway tile backsplash, pot filler, wine rack, built in office area or bar, center island with granite sink and breakfast bar - there was no detail overlooked when designing this amazing kitchen. Just off the kitchen there is also an abundant pantry with space for those large appliances and stock-up items; and across the way, a powder room, perfect for guest access. Additional features of the main floor are the large master bedroom with its tray ceiling, two walk-in closets, bay window and en-suite master bathroom. The bathroom has a large modern soaker tub, oversized shower and dual sink area. Upon entering the second floor, you will find a second living area, the remaining bedrooms and bonus rooms. It is a wonderful layout for both families and guests alike. The amazing features of this home extend to the outdoors as well. The patio was extended in 2017 and features an outdoor kitchen with tile flooring, grill, sink, refrigerator and bar top seating. There is also a custom outdoor firepit and gathering space that was added in 2020. The house garage has 3 oversized spaces and epoxy floors. The second garage building has 3 enclosed bays, 2 oversized carport bays, 12 foot ceilings with a full office, bathroom and kitchen set up. There is a third garage/storage building with carport, and a barn with enclosed chicken coop. Other features include 3 A/C systems for the main house, whole home generator, hybrid water heater, water treatment system and newly updated roof. With all of these features, this property is the definition of living the country dream life!
Listing courtesy of Stacy Wilson, MANES REALTY GROUP LLC