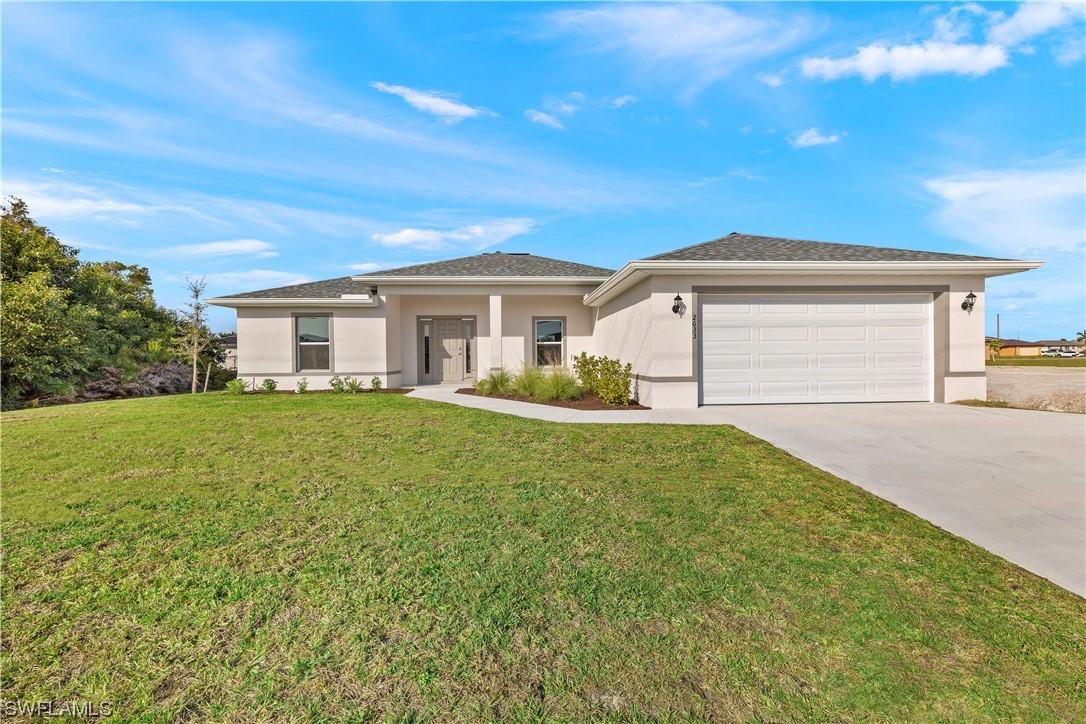
Photo 1 of 32
$360,000
Sold on 4/02/24
| Beds |
Baths |
Sq. Ft. |
Taxes |
Built |
| 4 |
3.0 |
1,683 |
$606 |
2023 |
|
On the market:
239 days
|
View full details, 15 photos, school info, and price history
HOME HAS TRASNFERABLE WARRANTIES
Need help with closing costs???? Let's discuss!
This 4-bedroom, 3-bath, 2-car epoxied garage, home features 1,684 square feet under air with a total of 2,548 square feet. This open concept highlights an impressive great room, appearing more spacious, attributed to the vaulted ceiling and porcelain tile throughout. The “wow factor” of The Verona, the kitchen, encompasses an oversized island with sparkly white quartz countertops, stainless-steel appliances, and trimmed soft-closing wood cabinetry. The walk-in pantry serves dual purpose with a laundry space for modern, stackable appliances. Just off the great room is an impressive screened-in lanai that leads to a stunning backyard large enough to accommodate a future pool. The master bedroom includes a sliding glass door to a private patio, along with a large walk-in closet and dual sinks in the bathroom. Ideal for a mother-in-law-suite, the rear guest bedroom not only features an en suite bathroom with a walk-in shower, but also its own sliding glass door to the lanai. Not to be outshined is the fourth bedroom, that would also make an excellent space for a private office.
Listing courtesy of Ashley Ireland, Patriot Realty Group, LLC