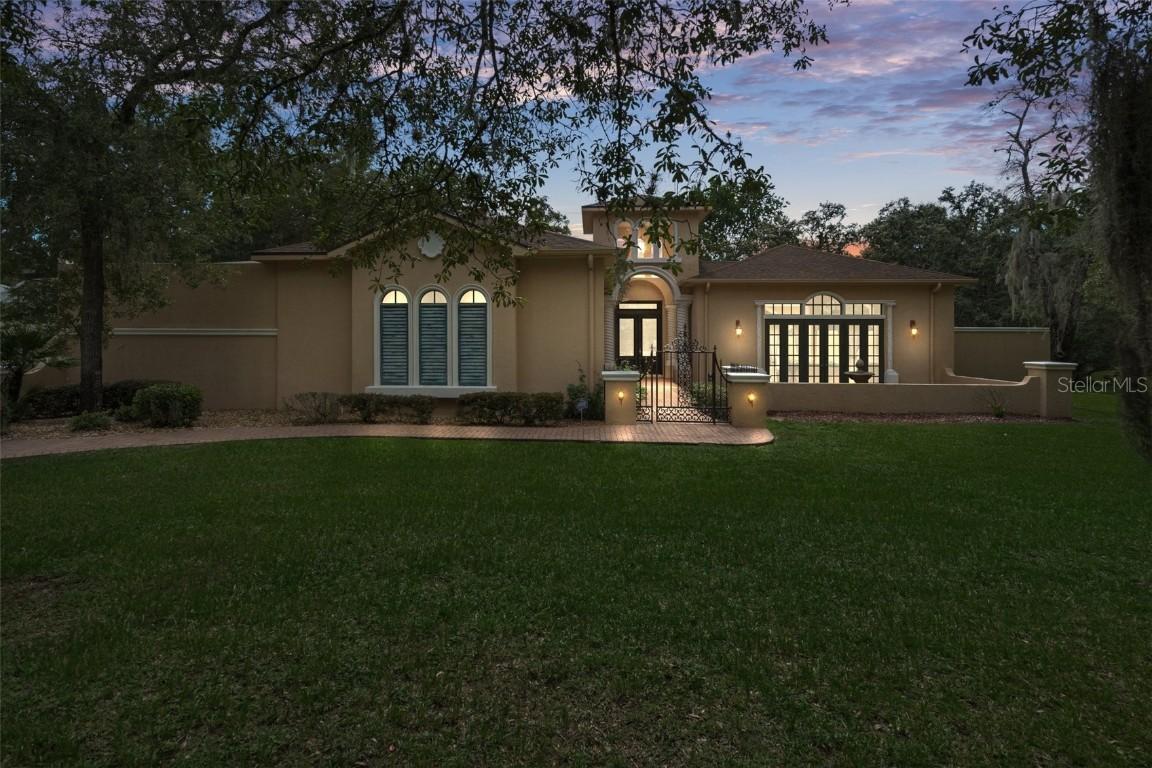
Photo 1 of 86
$717,500
Sold on 2/17/23
| Beds |
Baths |
Sq. Ft. |
Taxes |
Built |
| 4 |
3.0 |
3,578 |
$3,584 |
1999 |
|
On the market:
211 days
|
View full details, 15 photos, school info, and price history
Welcome to your one of a kind Mediterranean custom pool home. This one owner custom home will check every box imaginable. This home could not be duplicated with all that it offers at this price! Located down a quiet winding road. From the moment you pull up. You will be impressed. The house is so perfect as you look at it from the driveway. You are going to be enchanted by the feeling that you will have upon entry. Double door entry with leaded glass is only the beginning. The terra cotta custom tile runs seamlessly through the main living areas. The home's size is enhanced by the tall 11.5 foot ceilings that are throughout the home. Bedrooms are carpeted and the living room is Tiled planks that look like hardwood. The one of a kind courtyard pool area can be viewed from all main living areas. The courtyard is truly one of a kind incredible. The pool would be great for relaxing or exercising. Coy pond at one end hot tub at the other. Outdoor kitchen with seating area and bath complete this oasis. The rooms are all a great size and will accommodate most furniture. Large Great Room or Game Room. Large room off the Game Room currently used as a living room is very spacious. With a wood burning fireplace for those chilly evenings. You will access your oversized 3 car garage with lots of storage. Outside of the 3 car garage you have an awning to park vehicles under for protection from the sun. The home has a beautiful 2 sided gas fireplaces in the kitchen. The kitchen has the option of a gas stove or electric wall oven and cooktop. Granite countertops and island complete the kitchen. Master Bedroom is very generous in size with two nice walk-in closets. Master also has its own A/C for extra comfort and savings. Large Master Bath with his and hers vanities, soaking tub and snail shower. Off of the kitchen is a large mudroom/laundry room. Great storage! Off of the mud room is a generous room with a closet and nice window's access to the outside that is used for storage at this time but could be a fourth bedroom or a craft room. You will find an open patio. Large screened in patio overlooking your domain. You will be facing west for some beautiful sunsets. The yard also has a fire pit area for roasting those marshmallows on starry nights. Yard is fenced in for pet and child safety. Traveling down the long driveway you will arrive at the guest house. Perfect for a family member or future income. Living Room Dining Room combination. Step Saver Kitchen. Bathroom has a nice large walk in shower. Bedroom is very large and can easily accommodate a king bed and furnishings. Once car attached garage and double carport for toy storage. Travel across the driveway to the large detached toy garage with more storage for a car trailer or bike trailer or boat along with a huge R.V awning. This large detached garage has a 1/2 bath that can easily accommodate a shower. Garage is air conditioned and upstairs is where the party is. Traveling up the steps you will be in an updated man cave with a large bar area for entertaining plenty of area for seating. You can practice pole dancing for your friends! Enjoy the expansive deck off your man cave to survey your beautiful peaceful tranquil piece of paradise. The pictures are true to the beauty of this property! Owner will need to do a lease back from the buyer till 12/01/2023. Please call today to see this one of a kind property. Owner would like 24 hours notice for all showings.
Listing courtesy of Tami Cook, TROPIC SHORES REALTY LLC