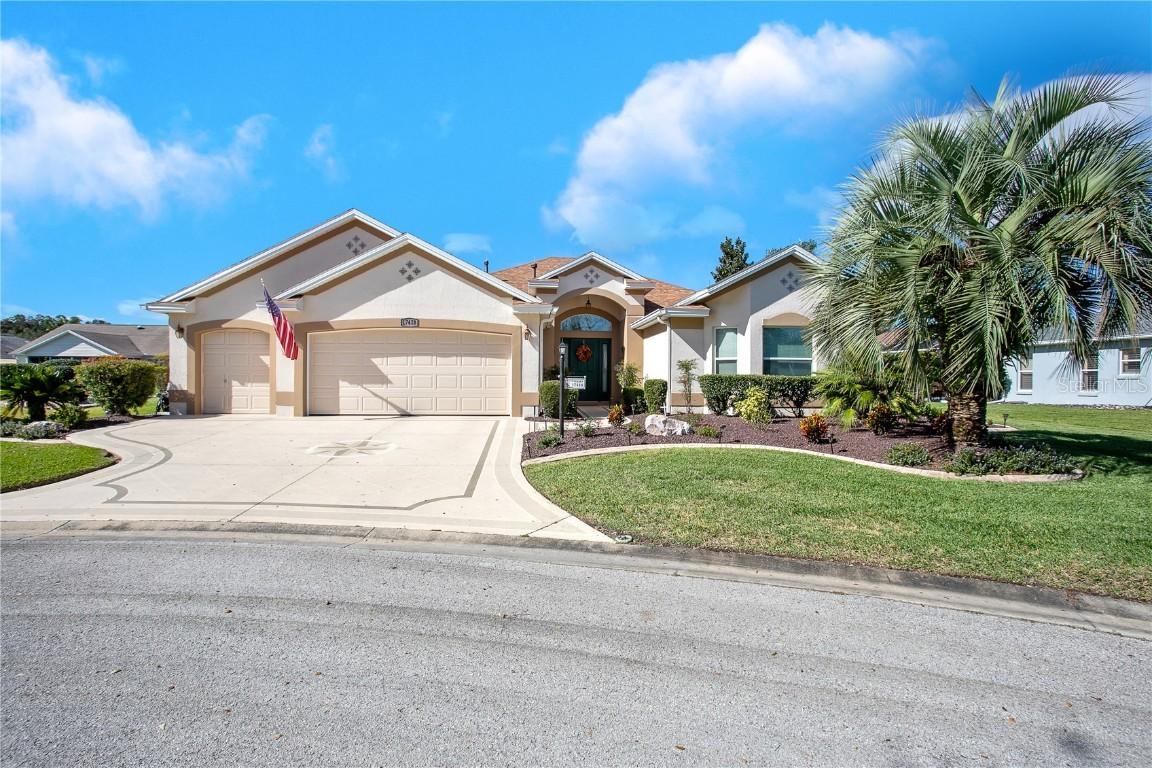
Photo 1 of 31
$483,000
Sold on 2/21/22
| Beds |
Baths |
Sq. Ft. |
Taxes |
Built |
| 3 |
2.0 |
2,004 |
$3,829 |
2003 |
|
On the market:
94 days
|
View full details, 15 photos, school info, and price history
Price Improvement! Welcome home to the Village of Chatham! Where the BOND IS PAID and the roof was replaced in 2020! This amazing 3/2/3 LANTANA model is ready to be yours. You can move right in, as it is being sold partially FURNISHED! This spacious floor plan offers plenty of space to enjoy your new home in the Villages! When you arrive to the home, you will immediately notice that it is tucked away in a private cul-de-sac and offers beautiful curb appeal with the landscaping, painted driveway and 3 car garage. The privacy and the location is something you cannot find anywhere else. When you enter the home, you will be greeted by a large foyer and an immense amount of natural light coming from the rear lanai. In the foyer, when you take a right, the hallway will lead you to the first two-bedrooms. The bedroom at the front of the home offers a bay window and tray ceilings. The next bedroom is currently being used as an office and also accompanies a Murphy bed. This shows you how flexible the space can be in order to make it work best for your needs. Next is the guest bathroom, which offers a vanity and a tub-shower combo. When you make your way back into the living room, you will appreciate the space dedicated to the living room and dining room. It is open-concept, has beautiful flooring and flows nicely into your large kitchen. The kitchen offers a breakfast bar that can seat 4 or more barstools. The bar is situated directly next to the breakfast nook. On the opposite side of the kitchen is the entrance into the laundry room. The laundry room was customized with built-in cabinetry and extra counter space for folding, organizing or even crafting! This space will come in handy for all of your needs. Back into the main living room and off to the right is the owner’s suite. This owner’s suite has two large windows at the back of the home that show off more of the natural light. From the suite and into the owner’s en-suite you will find an expansive walk-in closet, dual vanity sinks and a large shower. Last but not least is the screened in lanai and your very own small fish pond. The water feature on the fish pond is relaxing and is a great reason to want to spend all of your time outside in your new oasis. This location is fantastic. You have the Chatham recreation center, as well as nearby shopping, dining and entertainment! The home is being sold FURNISHED, please reach out to determine which pieces are being included. Call today to schedule your private tour!
Listing courtesy of Ken Pozek & Bree Huschke, KELLER WILLIAMS CLASSIC & KELLER WILLIAMS CLASSIC