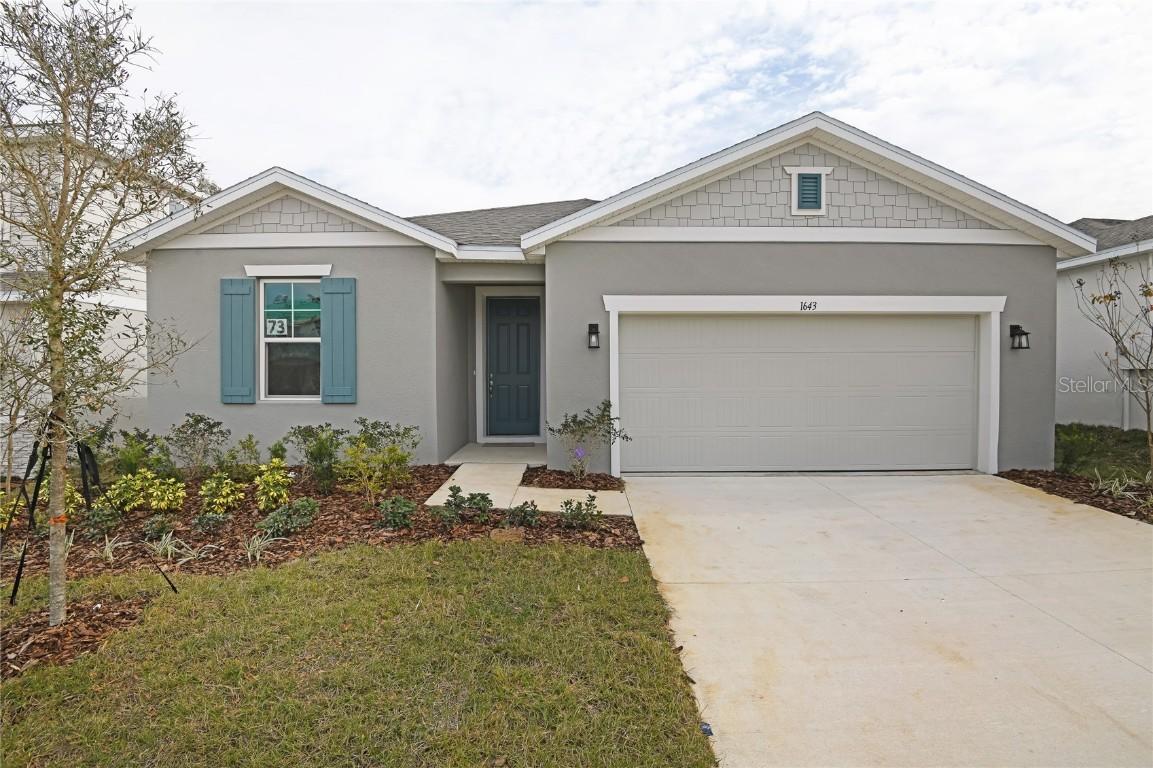
Photo 1 of 19
$369,950
| Beds |
Baths |
Sq. Ft. |
Taxes |
Built |
| 4 |
3.00 |
2,070 |
0 |
2024 |
|
On the market:
206 days
|
View full details, 15 photos, school info, and price history
The thoughtfully designed slate floor plan opens with two bedrooms flanking a full hall bath. Beyond the entry, you'll find an open layout with a dining nook, a great room with access to an inviting covered patio, and a kitchen with a center island, walk-in pantry, and abundant cabinetry. The primary suite is nearby, offering a generous walk-in closet and a private bath with a shower and a separate soaking tub. A laundry room and a fourth bedroom with its own private bath complete the home. You'll love the professionally curated finishes! Structural upgrades include the optional window in the great room and bathroom 2. White 42" cabinets in the kitchen with quartz countertops, in the bathrooms white cabinets and hi macs countertops, the finishes throughout this home are satin nickel including shower enclosure, faucets, and shower heads. The flooring is 7x22" tile throughout and carpet only in the bedrooms. We have included pre-wire for ceiling fans in all bedrooms and living room as well as pre-wired for pendant lights above the island. A complete appliance package has also been added. 1x capital contribution fee of $350.
Listing courtesy of Stephanie Morales, LLC, THE REALTY EXPERIENCE POWERED BY LRR