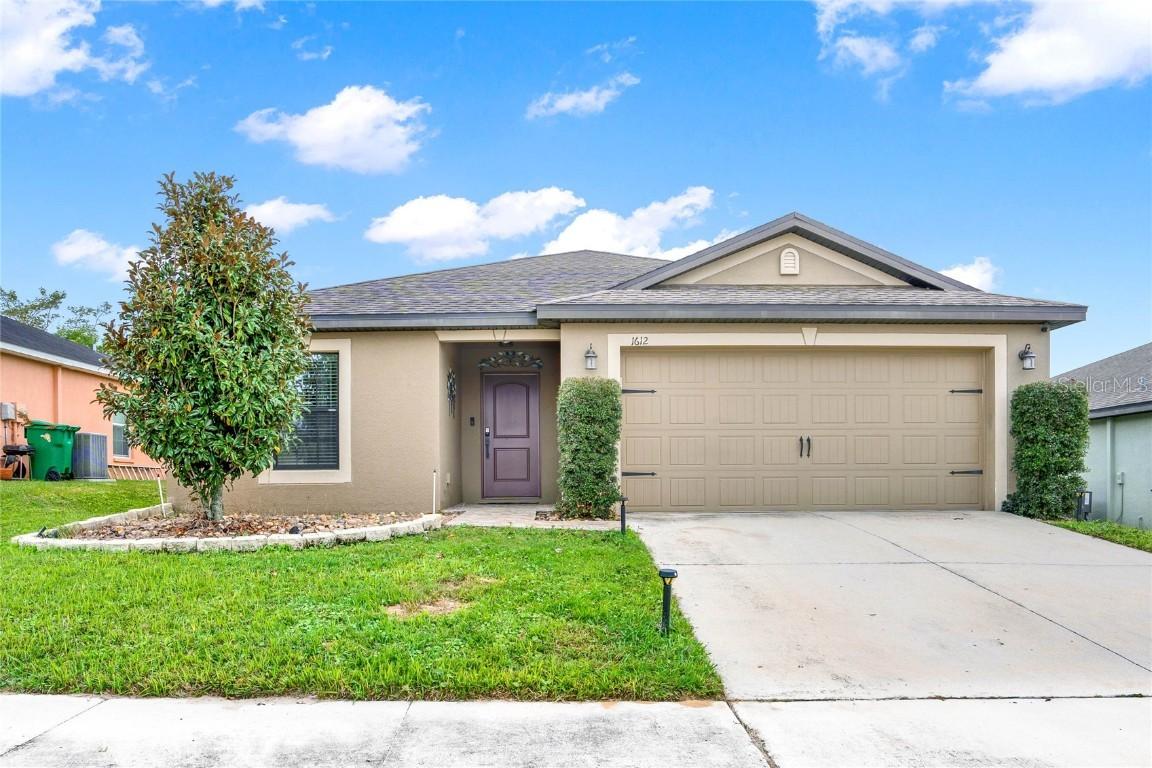
Photo 1 of 30
$274,500
Sold on 3/22/24
| Beds |
Baths |
Sq. Ft. |
Taxes |
Built |
| 3 |
2.00 |
1,401 |
$4,550 |
2017 |
|
On the market:
117 days
|
View full details, 15 photos, school info, and price history
Better than new! Welcome to this beautiful 3 bedroom / 2 bathroom home in the Ridge Dundee community. The Amelia floor plan by LGI Homes is a spacious one story retreat conveniently located. As you walk in to this attractive home, you're greeted with an open concept split floor plan with over $10K in upgrades. The 2 bedrooms at the front of the home shares the main bathroom. The spacious family room is open to the kitchen, a great space to entertain friends/family. The kitchen has wood cabinetry, upgraded stainless steel appliances, an island, lots of counter space and eat-in nook. The Primary bedroom is located towards the back of the home and offers a generous walk-in closet. The Primary bathroom has large vanity with wood cabinets and bath/shower combo. The laundry is located in the home and provides access to the garage. The back covered Lanai is perfect area to grill and the pool sized backyard is waiting for a hammock to relax in, a vegetable garden and room for much more. The 2 car garage has additional space for storage. The front yard is nicely landscaped and irrigation system throughout. Ridge of Dundee offers residents beautiful nature views filled many beautiful lakes, walking/biking trails and is just minutes from fine dining, shopping, Disney World and LEGOLAND. Don't delay and schedule your private showing today.
Listing courtesy of Ken Pozek & Giovanni Sanginesi, KELLER WILLIAMS ELITE PARTNERS III REALTY & KELLER WILLIAMS ELITE PARTNERS III REALTY