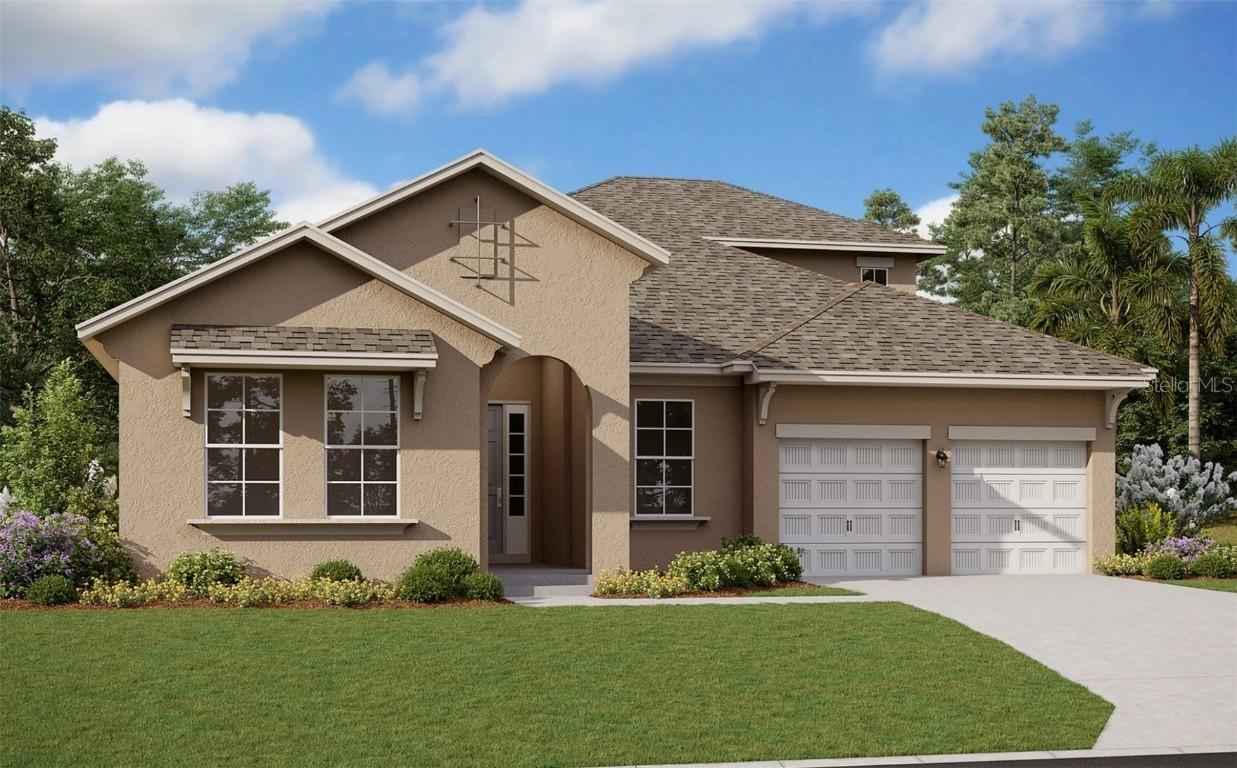
Photo 1 of 15
$701,729
| Beds |
Baths |
Sq. Ft. |
Taxes |
Built |
| 4 |
4.00 |
3,099 |
0 |
2025 |
|
On the market:
132 days
|
View full details, 15 photos, school info, and price history
Under Construction. Welcome to the Arlington with Bonus floor plan—a thoughtfully designed 3,099 sq ft home that blends style, function, and comfort. This 4-bedroom, 4-bathroom home features 9'4" ceilings, 8-foot interior doors, and elegant tile flooring throughout the main living areas, with plush carpet in the bedrooms and bonus room for added comfort.
The gourmet kitchen is a chef’s dream, boasting wraparound 42" gray cabinetry, gleaming quartz countertops, an extended island perfect for entertaining, and state-of-the-art appliances. The stainless steel farmhouse sink and sleek fixtures in both the kitchen and bathrooms add a touch of luxury and durability.
A true highlight is the 12’ upgraded sliding glass door, which seamlessly connects the spacious living area to a covered lanai, perfect for indoor-outdoor living.
Need extra space? The bonus room offers endless flexibility—ideal for a media room, office, or playroom. The two-car garage is complemented by a dedicated hobby room/workshop area, perfect for golf carts, storage, or a home gym.
Don't miss this opportunity to own a home where every detail is elevated. Schedule your tour today!
Listing courtesy of Nancy Pruitt, PA, OLYMPUS EXECUTIVE REALTY INC