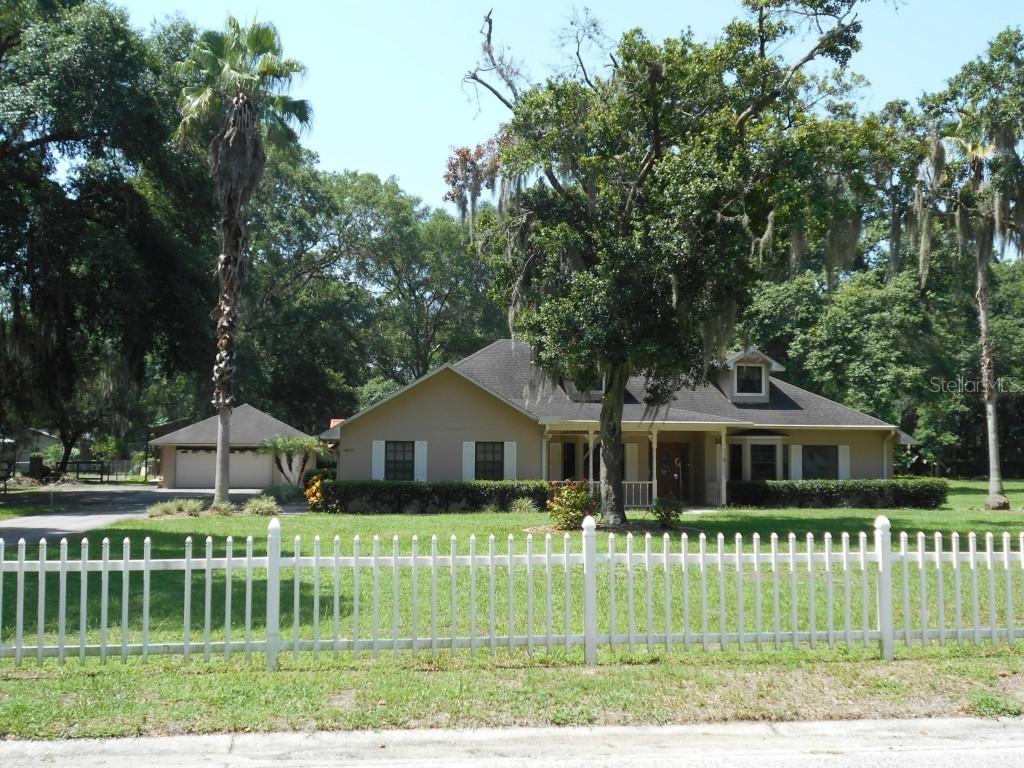
Photo 1 of 1
$240,000
Sold on 9/28/15
| Beds |
Baths |
Sq. Ft. |
Taxes |
Built |
| 3 |
2.0 |
2,421 |
$2,192 |
1995 |
|
On the market:
88 days
|
View full details, 15 photos, school info, and price history
SPACIOUS OPEN FLOORPLAN boast greatroom with vaulted ceilings, stone accented corner fireplace opening to the kitchen with long breakbast bar and breakfast nook flooded by natural light from several windows placed to simulate a bay window. The formal dining room has the same window effect with a seating area that could also double as a buffet for gatherings. The large master bedroom has French doors opening to the air conditioned Florida Room which allows for use year-round. Master bath has dual sink vanity, large soaking tub and separate shower and water closet. The third bedroom currently functions as an office/study but does have a closet and window seat. Inside utility room provides extra storage and will accommodate today's oversized front loading washer/dryer pedestal systems with room to spare. The attached two car garage has utility room sink and 16' wide garage doors and side pedestrian door. PLUS there is a two car DETACHED GARAGE complete with 1/2 bathroom, 16' wide garage doors, side pedestrian door and tons of work space. If that is not enough you have a storage shed behind and a POLE BARN that is perfect for parking recreational vehicles, boats, etc. and included workshop/storage space of it's own. Water is provided by well. One acre landscaped lot with open and covered patio areas for outdoor enjoyment. Sold AS-IS for the convenience of the Seller but this home is in great condition and ready for a quick closing. Interior photos will be added once estate sale has been completed.
Listing courtesy of Jeri Thom, PREMIER REALTY NETWORK, INC