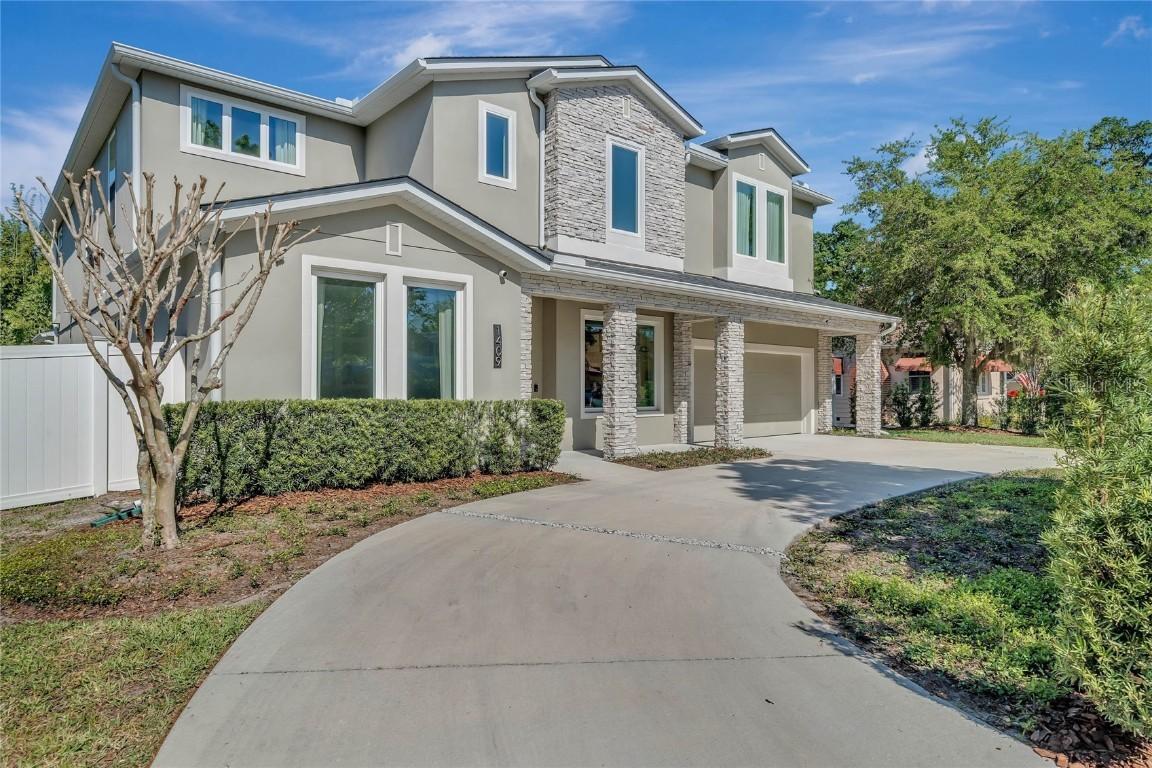
Photo 1 of 62
$1,775,000
Sold on 5/31/22
| Beds |
Baths |
Sq. Ft. |
Taxes |
Built |
| 6 |
4.0 |
5,031 |
$13,465 |
2016 |
|
On the market:
55 days
|
View full details, 15 photos, school info, and price history
Welcome to 1409 Briercliff Drive, by FG Schwab Custom Homes, where exquisite design is built with the finest materials and finished by true craftsmen. Built in 2016, this home spans more than 5000 sqft of luxury and will satisfy even the most scrutinizing of buyers. This intelligently laid out floor plan boasts 6 bedrooms and 4.5 baths, each having its own unique custom touches to be enjoyed. This home was built for entertaining, with its large open kitchen with quartz countertops, 10-foot island, custom hard wood cabinets, and a chef’s dream butler pantry with high-end appliances by Thermadore. The family room has unobstructed views of the kitchen, the custom stone wall, and fireplace, as well as the jaw-dropping 600 sqft of covered lanai through the two large sliding glass doors. The oversized lanai has 4 automatic screen shades that can be opened and closed by remote control, cable and TV hookups, ceiling fans, and rough stub outs for an outdoor kitchen. The backyard oasis and pool area was completed in late 2020, with plush bamboo-style landscaping for that Zen-like feel as well as the ultimate privacy. The pool has a shallow lounging area with an astonishing 37 feet by 14 feet layout with selectable color spectrum lighting via Bluetooth control, saltwater filtration, and a multi-speed pump. The master suite is a split plan for privacy and is large and open with a custom-built TV and fireplace wall. The huge master closet is designed with ample storage, and the master bathroom is perfectly situated around luxury and functionality with 30" x 60" Carrera design floor tiles, his and her vanities, a walk-in shower with rain head, and a gorgeous freestanding soaking tub. The remaining 5 bedrooms are spacious and functional. Rounding out the second floor is the incredible bonus room measuring 25 feet by 19 feet, making it perfect for that game room you’ve always wanted or that state-of-the-art media room, the choices are unlimited. Other features include a dedicated home office, separate formal living and dining rooms, and whole home pre-wire for entertainment technology. This home location is second to none, being centrally located in the downtown area of Delaney Park, close to great schools, shops, restaurants, and easy access to all major highways. See video link in MLS.
Listing courtesy of Timothy Snell, UNITED REAL ESTATE PREFERRED