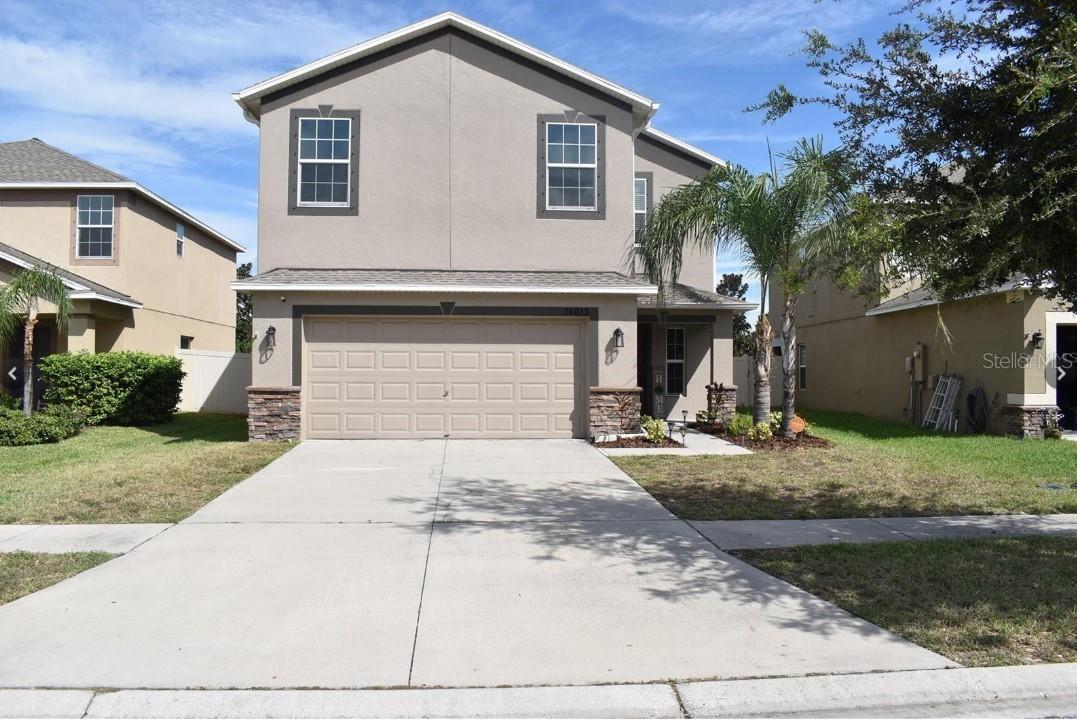
Photo 1 of 22
$390,000
Sold on 3/18/24
| Beds |
Baths |
Sq. Ft. |
Taxes |
Built |
| 4 |
2.1 |
2,436 |
$4,990 |
2017 |
|
On the market:
94 days
|
View full details, 15 photos, school info, and price history
"Hawthorne" floor plan by Lennar in sought after Lakeside!, home has 4 bedrooms, 2.5 baths, a LOFT upstairs and a 2 car garage. Freshly Painted inside and outside the house. All appliances are included, even the washer and dryer. Range, Dishwasher and microwave have 3 year warranty and a smart french door refrigerator with 6 month in use and 5 year warranty. Dark Wood Cabinets 42”, STAINLESS STEEL appliances, GRANITE countertops, walk-in pantry, and large island with breakfast bar. The kitchen opens up to the spacious family room allowing plenty of entertaining and family interaction. Upstairs you will find a BONUS ROOM/LOFT and all bedrooms. The master features 2 custom WALK-IN CLOSETS and en suite bath with double vanity and deep garden tub. The three additional bedrooms are all bright and offer ample space for you and your family. Additional bonuses include; NEW gutters, oversized diagonally laid tile throughout the first floor, rounded corners, hurricane shutters, Storage, keyless entry into the home with Ring doorbell system. Escape to your large PAVER LANAI overlooking your lush FENCED IN BACKYARD- perfect for relaxing or entertaining! Lakeside offers incredible amenities including; boat dock (no motorized boats) kayak/canoe lake, resort style POOL, pond, playground, and dog park! Conveniently located! $5.000 FOR CLOSING COST.
Listing courtesy of Talena Trujillo, LPT REALTY