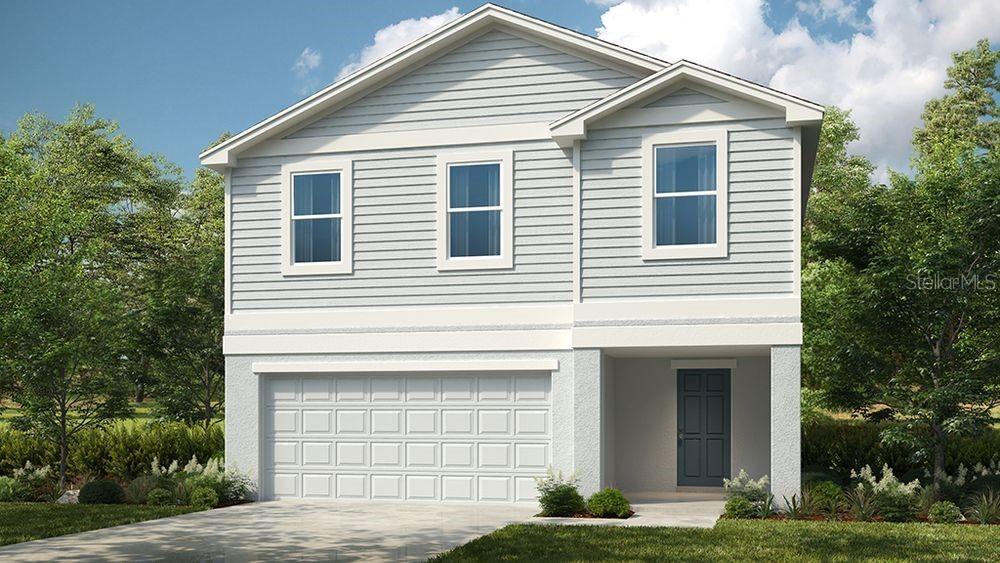
Photo 1 of 1
$362,999
Sold on 6/12/25
| Beds |
Baths |
Sq. Ft. |
Taxes |
Built |
| 4 |
2.10 |
2,271 |
$5,400 |
2025 |
|
On the market:
104 days
|
View full details, 15 photos, school info, and price history
Under Construction. MLS#O6285358 REPRESENTATIVE PHOTOS ADDED. New Construction, June Completion! The beautiful Elm floor plan in Palm Wind offers 2,271 square feet of thoughtfully designed living space with four bedrooms, two-and-a-half baths, a loft, and a two-car garage. Step inside to a welcoming foyer that flows into the great room, dining area, and kitchen, creating a seamless space for gathering. A convenient half bath is also on the first floor. Upstairs, you’ll find a versatile loft, secondary bedrooms, and a spacious primary suite with a walk-in closet and a spa-like bath featuring dual vanities and a walk-in shower. A charming patio completes the home, perfect for enjoying Florida’s warm, sunny days. Design upgrades include: blinds and appliances included, quartz throughout.
Listing courtesy of Michelle Campbell, TAYLOR MORRISON REALTY OF FL