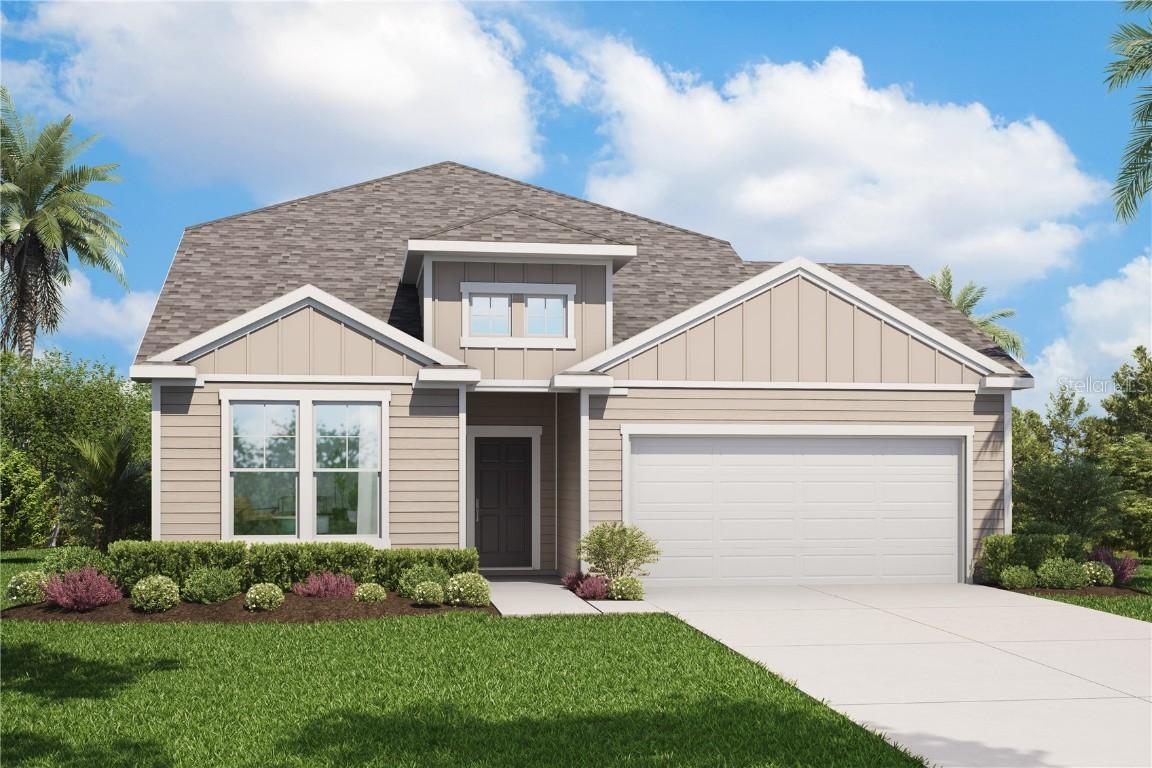
Photo 1 of 1
$431,640
Sold on 6/30/25
| Beds |
Baths |
Sq. Ft. |
Taxes |
Built |
| 5 |
3.00 |
2,822 |
$1,212 |
2024 |
|
On the market:
98 days
|
View full details, 15 photos, school info, and price history
Discover the perfect blend of space, style, and privacy in this beautifully designed 5-bedroom, 3-bathroom home with a 2-car garage, situated on an oversized conservation preserve homesite. Offering a flexible layout ideal for multigenerational living or growing families, this home features the owner’s suite, a second bedroom, and a flex room all on the first floor—providing convenience and functionality from the start.
The owner’s suite is tucked at the rear of the home for enhanced privacy and includes a spacious walk-in closet, garden tub, separate shower with 8' tile surround, and dual vanities.
Designed for entertaining, the open-concept main living area flows effortlessly around a gourmet kitchen that boasts:
A large center island
Abundant cabinet and counter space
Level 2 upgraded cabinetry in both kitchen and baths
Quartz countertops
Stylish backsplash
Glass cooktop and double oven
Frigidaire sleek black stainless steel appliances
Enjoy the outdoors year-round under the extended covered patio, perfect for hosting or unwinding with tranquil views of the private preserve.
Additional features include:
8’ front entry door for added curb appeal
Gutters for low-maintenance living
Level 3 upgraded tile in all bathrooms
Luxury vinyl plank flooring in wet areas and great room
Plush carpeting in bedrooms and upstairs spaces
Well-appointed second floor with three additional bedrooms and a full bath
Whether you need extra bedrooms, flex space, or simply a peaceful homesite with no rear neighbors, this home checks all the boxes—offering upscale finishes and a layout designed for real life.
Listing courtesy of Nicole Brooks, BRIGHTLAND HOMES BROKERAGE, LL