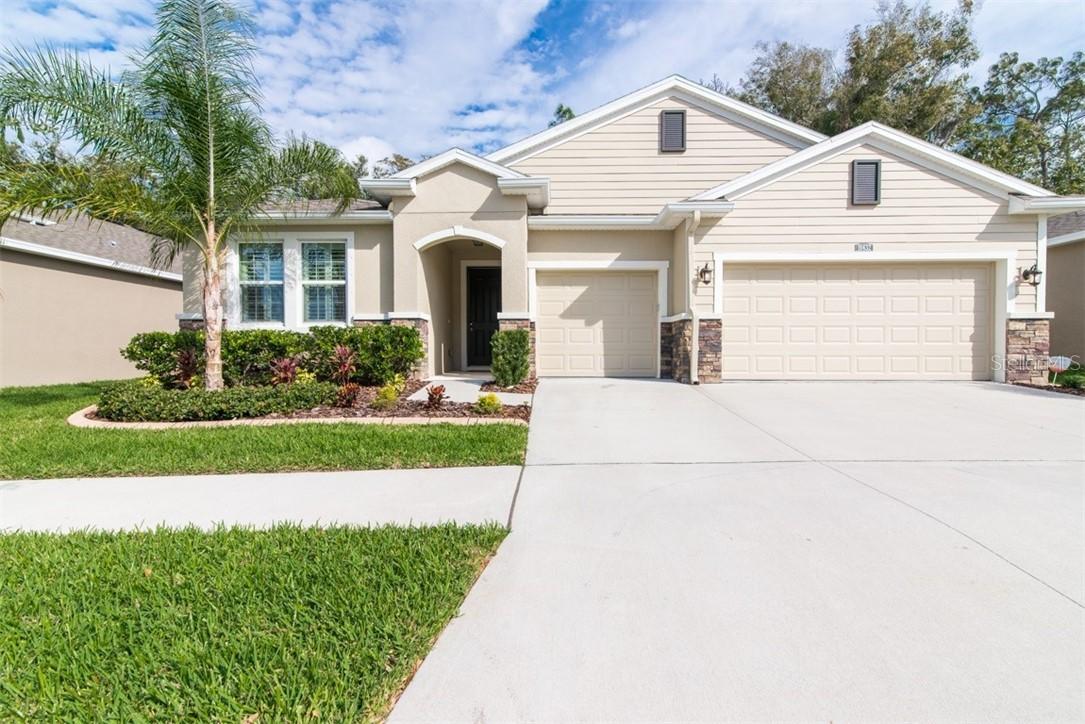
Photo 1 of 1
$305,000
Sold on 3/21/19
| Beds |
Baths |
Sq. Ft. |
Taxes |
Built |
| 4 |
3.0 |
2,795 |
$7,958 |
2016 |
|
On the market:
72 days
|
View full details, 15 photos, school info, and price history
PRICE REDUCED! SELLER MOTIVATED and WILL CONSIDER ALL REASONABLE OFFERS! This 4 BEDROOM, 3.5 BATH, 3 CAR GARAGE, ONE-STORY, all concrete block constructed home has a true OPEN CONCEPT FLOOR PLAN. This home features a LARGE GREAT ROOM, separate DINING AREA, and WELL-APPOINTED KITCHEN with a LARGE ISLAND and DINETTE AREA all overlooking a COVERED LANAI and FULLY FENCED BACKYARD! This home is arranged in a 3-WAY SPLIT with TWO BEDROOMS at the front of the home which share a jack-and-jill full bathroom. The OWNER’S SUITE is located on the back of the home for privacy, offering beautiful views of the backyard. Located off of the entry from the garage you will find the door that enters to the MULTI-GENERATIONAL AREA which includes a LIVING ROOM, BEDROOM, PRIVATE BATH with a large shower stall and a large WALK-IN CLOSET. This space is designed for a family member that may need assistance while giving the whole family their own sense of space. This area can also be used as a PLAY ROOM, HOME OFFICE, MEDIA ROOM or whatever your family needs. Additional upgrades include cement front borders around the front yard landscaping, Mr. Sparky surge protection, backyard security lights, gutters and downspouts with gutter covers and leaf guards. This home is located close to I-75 and the Crosstown with easy access to MacDill AFB and downtown Tampa, the beaches and theme parks.
Listing courtesy of Amy Kozelka, CENTURY 21 CIRCLE