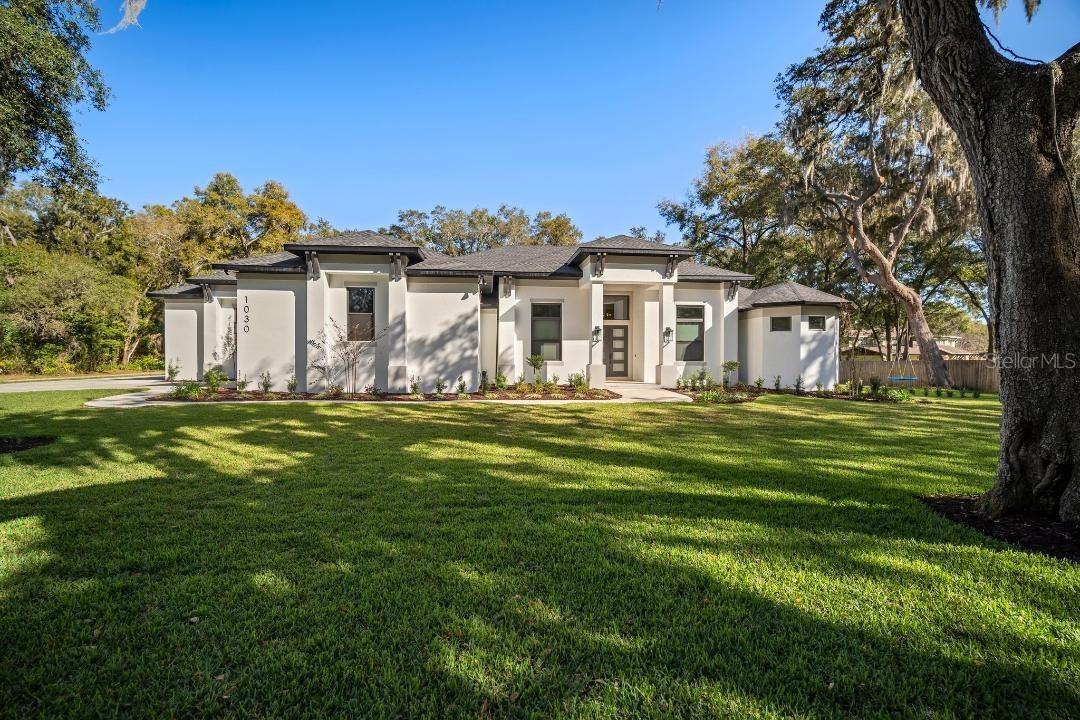
Photo 1 of 32
$1,200,000
Sold on 5/18/22
| Beds |
Baths |
Sq. Ft. |
Taxes |
Built |
| 4 |
3.0 |
3,923 |
$1,484 |
1971 |
|
On the market:
81 days
|
View full details, 15 photos, school info, and price history
One or more photo(s) has been virtually staged. Rare newer construction, custom built Bartlett home on almost 1 acre in the heart of Brandon and Valrico. Offering 3,923 sq. feet, this house offers 4 bedrooms, 3.5 baths plus an office and an open floor plan. As you enter the home, you are greeted with travertine pavers and double glass paneled front doors. The kitchen is a chef's delight featuring beautiful Quartz countertops, custom cabinets with pullouts, backsplash, a hidden pantry, a Viking gas stove and a Viking microwave. The large island offers cabinets and the expansive bar top is perfect for casual dining. The breakfast nook overlooks the lanai. The family room is open & airy featuring a 14 ft ceiling with wood beams and glass sliders opening to the lanai. The cozy living room has a wood beam ceiling and a wood burning fireplace surrounded by brick with a wood beam mantle and built in shelves. The spacious dining room overlooks the front yard. The office is large offering double glass doors and a closet. There is plenty of natural light in the master suite with the large glass sliders that lead to the back yard and California style his & her closets. Your spa like en-suite offers a stand alone tub, his & her vanities, a huge walk in shower with double shower heads. This house is perfect for entertaining with a wet bar that offers bar seating, a beverage refrigerator and ice maker! The laundry room offers custom cabinets, a laundry sink and a dog shower. Porcelain plank tile throughout the house and beautiful wood flooring in the bedrooms. There is a RO water system in the kitchen, Impact windows, a water softener, 4 cameras on the exterior of home, 2 wireless access points for extended wifi throughout the house. You have 950 sq. ft of lanai space, featuring a synergy wood ceiling, a half bath and is preplumbed for an outdoor kitchen. There is plenty of room in the fenced in backyard for the dogs to play and plenty of room to add a pool. This house offers great curb appeal with the lush St Augustine grass and the side entry 4 car garages.
Listing courtesy of Steven Moran, KELLER WILLIAMS SUBURBAN TAMPA